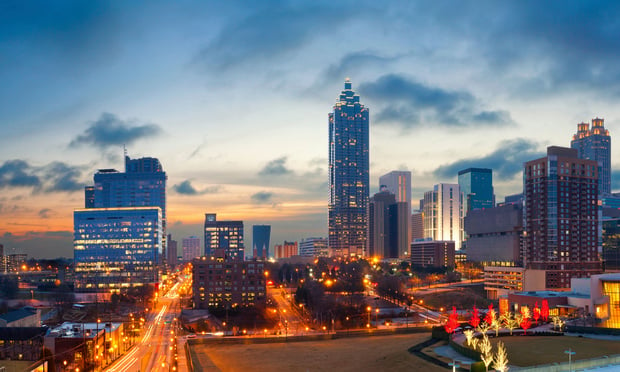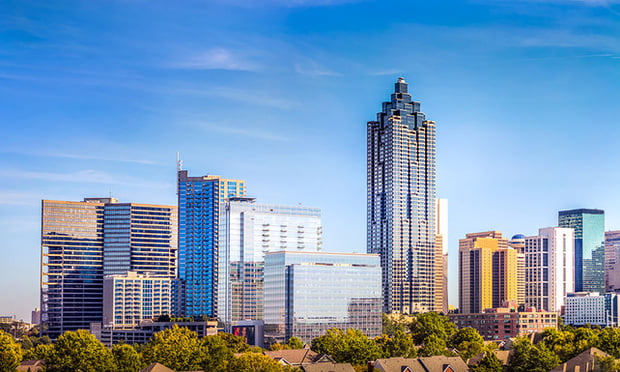ATLANTA—The recently completed renovation of The Metro may be one of Audubon Communities' coolest projects yet. Located in the Cumberland neighborhood not far from Sun Trust Park, the former Hawthorne Suites extended stay hotel underwent a massive $12 million renovation overhaul involving an adaptive reuse of the existing site and buildings to convert the property from a 288-room extended stay hotel into a 200-unit class A apartment community.
Along the way, Audubon renovated and replaced nearly every component of the property. GlobeSt.com caught up with Chris Edwards, managing director of Audubon Communities, to get his insights on how his firm navigated this conversion.
GlobeSt.com: How was the extended-stay motel conducive to multifamily conversion?
Edwards: Although the property was being operating as an extended stay hotel, the layout was similar to a traditional garden-style multifamily asset. Rebranded as The Metro, the development contained ten apartment buildings laid out in a park like setting, with traditional breezeway access into the units.
The property also contained a large clubhouse, which we converted into a leasing office and amenity building. In short, while we needed to make a very large investment of time and capital to complete the adaptive reuse of The Metro, we had good “bones” and a very attractive site plan to work with.
(Dunwoody's multifamily market is on the rise. Get the details.)
GlobeSt.com: Were there any unusual constraints or challenges during the renovation at The Metro?
Edwards: The previous owner had changed the zoning of the property to allow for a conversion from an extended stay hotel into for-rent apartment units. The approved zoning variance had specific conditions, requiring the conversion of the 280 hotel units into no more than 200 apartment units.
The zoning variance also contained strict design parameters to work within. Thankfully, most of the requirements were included within our renovation plan. However, we did ultimately go back to the Zoning Board of Appeals to amend the original variance and allow minor design changes that followed standard class A compliance in multifamily developments.
(Lenders look favorably at this housing product type. Find out more.)
GlobeSt.com: What was the most challenging aspect in transforming the extended-stay to a multifamily community?
Edwards: By far the most challenging aspect of the project was designing the apartment unit layouts. Being a hotel—and before that, corporate housing—the property previously had central boilers for hot water, hotel-styled through the wall PTAC units and an absence of washer and dryer connections.
Adding all of these elements to individual units required extensive planning and incorporated all the components of new construction—architectural, mechanical, electrical, plumbing and structural engineers, as well as design. It took us nearly six months to design and fine-tune the unit layouts, and in the end, we believe the apartments are modern, efficient and indistinguishable from new construction in the area.
Want to continue reading?
Become a Free ALM Digital Reader.
Once you are an ALM Digital Member, you’ll receive:
- Breaking commercial real estate news and analysis, on-site and via our newsletters and custom alerts
- Educational webcasts, white papers, and ebooks from industry thought leaders
- Critical coverage of the property casualty insurance and financial advisory markets on our other ALM sites, PropertyCasualty360 and ThinkAdvisor
Already have an account? Sign In Now
*May exclude premium content© 2024 ALM Global, LLC, All Rights Reserved. Request academic re-use from www.copyright.com. All other uses, submit a request to [email protected]. For more information visit Asset & Logo Licensing.









