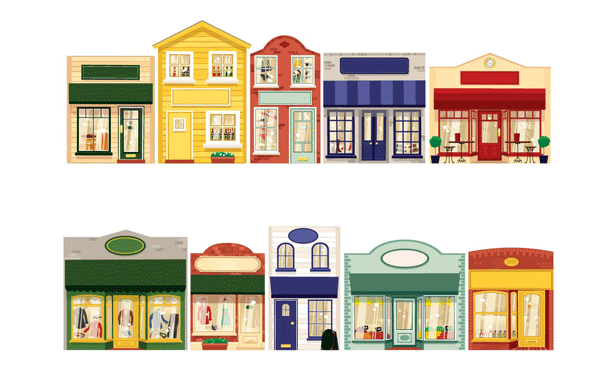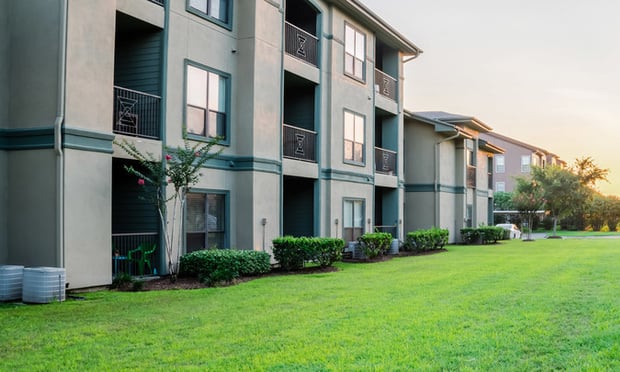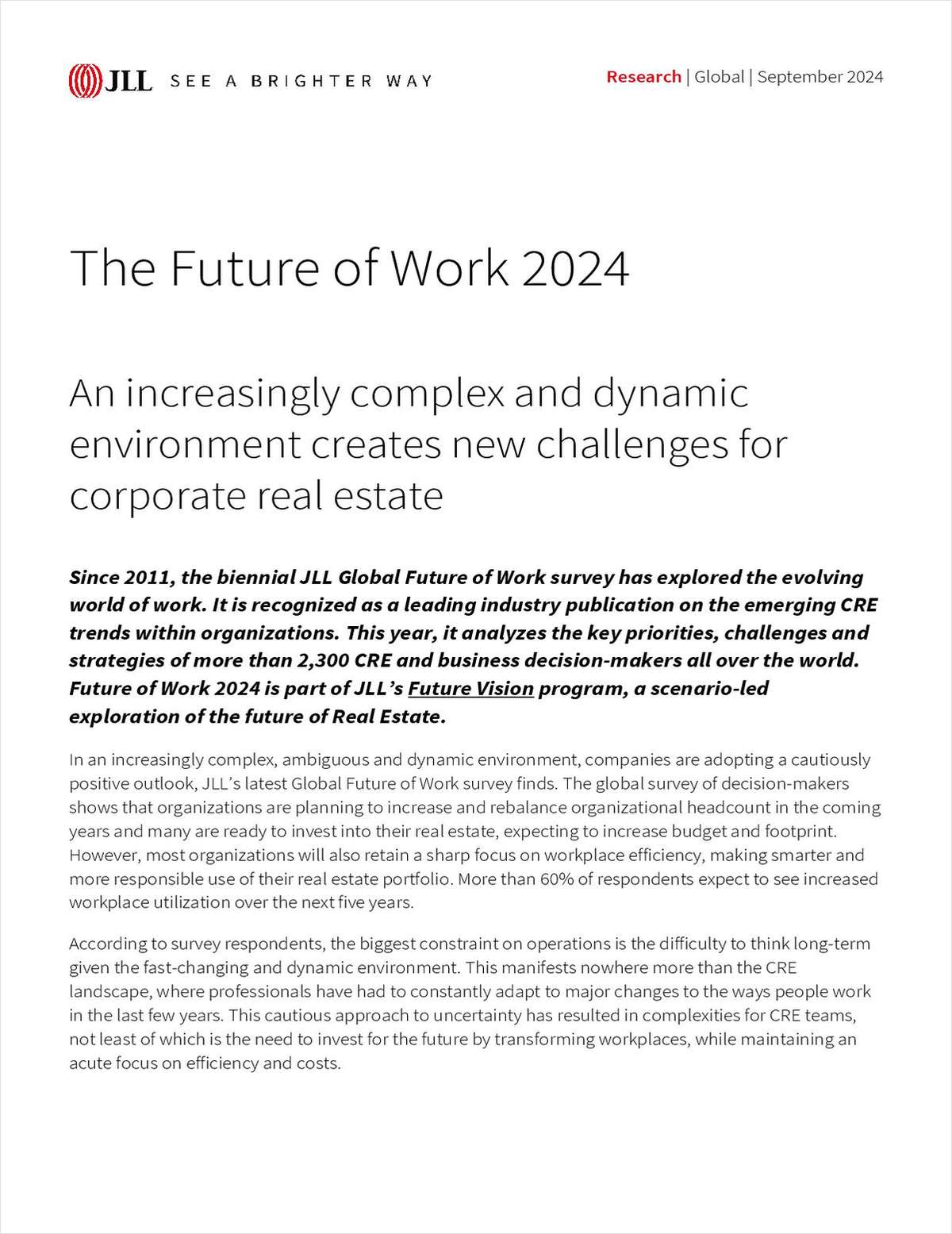DALLAS—Whitney Hendrickson, interior designer, Perkins+Will, previously worked as a registered nurse. During that time, she saw the direct effects of the built environment on patients and staff.
As an interior designer specializing in healthcare interiors, Hendrickson combines her passion for pediatric nursing with healthcare planning and design. She recently shared her insights into the connection between healthcare and design in the second of this two-part exclusive.
GlobeSt.com: What is evidence-based design?
Hendrickson: Evidence-based design is the process of basing decisions for the built environment on credible research to achieve the best possible outcomes. This concept is familiar to those in the medical world–it's similar to using research and clinical trials to guide treatment decisions. Design teams can use evidence-based design to learn from mistakes, inform best practices and share our findings with each other. We have amazing resources in the Center for Health Design and HERD journal, for example. I've also learned so much from my colleagues in Nursing Institute for Healthcare and Design/NIHD, where we advocate utilizing clinical expertise in the planning and design of healthcare environments.
GlobeSt.com: What are some trends shaping healthcare design?
Hendrickson: Reimbursement models are shifting based on Hospital Consumer Assessment of Healthcare Providers and Systems/HCAHPS scores and evolving healthcare reform efforts. The focus on outpatient and ambulatory care is also growing, so the acuity of inpatients is higher. Meanwhile, there is still a nursing and physician shortage, so staff are often overworked and suffering from burnout. Given all these considerations, narrowing focus on key issues can be a challenge for the design team. I often refer to Healthcare Design Magazine and Sara Marberry's blog as resources.
GlobeSt.com: Are there things in healthcare design that translate into corporate, retail, hospitality, education and other real estate projects?
Hendrickson: A healthcare facility has a bit of all market types, actually. Corporate design philosophy applies to the support/administrative function of a hospital. Hospitality design comes into play in the dining areas and in how we approach waiting spaces. Education trends can be implemented into training rooms and conferencing spaces for the staff, and retail strategies help inform the layout of the gift shop. Since various markets intersect in the hospital, the design team needs to be flexible and current on the latest trends. Conversely, healthcare considerations like durability, material health and acoustics could easily apply to the other market sectors.
GlobeSt.com: What is a project you completed that made you the most proud and why?
Hendrickson: I honestly love every project that I work on. I'm probably most proud of the two small projects I've completed recently with Children's Health in Dallas. I used to work there, so nothing is more personal than designing spaces for what could be my old co-workers.
Over the course of those two projects, we renovated the surgical waiting space for families and completely updated the breakroom for the staff working in that department. After construction, I was able to see first-hand how the families responded to the renovated waiting room. I take comfort in knowing that I can positively affect a very stressful day by creating a space that supports families whose sole focus is the patient. Plus, it is so rewarding to give the staff a space where they can truly be “off-stage” and decompress.
GlobeSt.com: What are you working on now?
Hendrickson: The first is Texas Oncology-Cancer Center in Rockwall, TX. As a former infusion nurse, it's so rewarding to give dignity and choice to patients when everything else is out of their control. We are working with the client to do pre/post occupancy evaluations as well, and definitely looking forward to the feedback. Also, I'm working on the Children's Health-PICU in Dallas. For this project, we are focusing on family support spaces and reducing the number of steps required of providers. I love combining function with design, and helping to organize and simplify the visual chaos in a very clinical environment.
GlobeSt.com: What would be your dream project?
Hendrickson: Anything with pediatrics or hematology/oncology is my dream. Having personal experiences in these areas gives me a vested interest in making sure I can be proud of the result. I'd also love to incorporate more pre/post-occupancy evaluations, so we can constantly improve and adapt for each project.
Hendrickson's design experience includes work on the Children's Health surgery waiting renovation (Dallas), HCA Methodist Westside Hospital (San Antonio), Plaza Medical Center emergency department and tower expansion (Fort Worth), UT Southwestern Medical Center heavy ion treatment and Research Center (Dallas), Medical City Dallas pediatric oncology renovation (Dallas) and Presbyterian Hospital of Rockwall Medical Office Building (Rockwall).
Want to continue reading?
Become a Free ALM Digital Reader.
Once you are an ALM Digital Member, you’ll receive:
- Breaking commercial real estate news and analysis, on-site and via our newsletters and custom alerts
- Educational webcasts, white papers, and ebooks from industry thought leaders
- Critical coverage of the property casualty insurance and financial advisory markets on our other ALM sites, PropertyCasualty360 and ThinkAdvisor
Already have an account? Sign In Now
*May exclude premium content© 2024 ALM Global, LLC, All Rights Reserved. Request academic re-use from www.copyright.com. All other uses, submit a request to [email protected]. For more information visit Asset & Logo Licensing.









