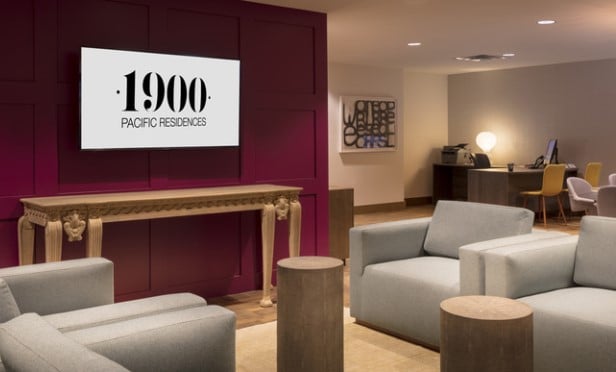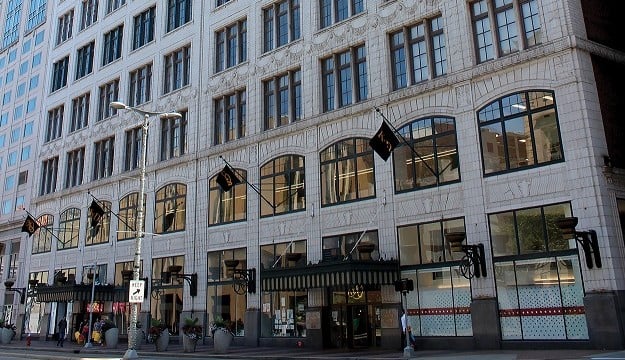DALLAS—Drever Capital Management's 1.5-million-square-foot redevelopment of the former First National Bank of Dallas building at 1401 Elm St. is well underway. The project is scheduled to be complete by the end of 2018, with the building opening in the first quarter of 2019. In total, The Drever redevelopment will include a luxury high-rise offering 324 residential units, a Thompson Hotel planned with 218 rooms, spa, retail, office and destination restaurants.
The next step has begun, which consists of removing and restoring the historic marble slab panels on the building's façade. The panels will be refurbished by cladding the natural stone to a structural aluminum honeycomb backer panel, which will ensure the engineering integrity and the historical value of the original marble slabs. The highest quality materials available were sourced during the original construction, importing the white marble slabs from the same quarry in Greece as the marble used to build the Parthenon.
Andres Construction is the construction manager overseeing the overall building project. HyComb USA is responsible for the stone cutting and the application of the new structural aluminum honeycomb panel. Steve McCoy, president of Drever Construction Co. worked with lead architect, Merriman Anderson/Architects and Andres Construction to develop a solution to remove, restore and reinstall the slabs.
Besides creating extra marble slabs for the building interiors, marble remnants from the cutting and cleaning process will be crushed and repurposed into terrazzo to be utilized in the elevator cab floors, elevator lobby flooring and flooring on the ninth floor amenity deck.
“The project is approximately 112,000 total square feet with an average of 11 pounds per square foot for the removed stone, totaling 1.232 million pounds of stone. To the knowledge of the team, this is the largest reclaimed stone facade project, and the first for HyComb USA to not utilize newly quarried stone or manmade porcelains as the veneer,” McCoy tells GlobeSt.com. “There are about 8,232 pieces covering the exterior of floors 6,7 and 8. There are also about 5,600 pieces covering the 40 columns. And, there are another 2,000 pieces that will be removed from the tower, totaling about 15,832 pieces to be removed, shipped, cut and reinstalled.”
The skyscraper was originally designed by architects George Dahl and Thomas E. Stanley and has been home to Hunt Oil, the Dallas Petroleum Club and JR Ewing's staged office set of “Dallas”. The Drever mixed-use project is located on an entire Dallas city block at Elm Street, Pacific Avenue, Akard Street and North Field Street.
Want to continue reading?
Become a Free ALM Digital Reader.
Once you are an ALM Digital Member, you’ll receive:
- Breaking commercial real estate news and analysis, on-site and via our newsletters and custom alerts
- Educational webcasts, white papers, and ebooks from industry thought leaders
- Critical coverage of the property casualty insurance and financial advisory markets on our other ALM sites, PropertyCasualty360 and ThinkAdvisor
Already have an account? Sign In Now
*May exclude premium content© 2024 ALM Global, LLC, All Rights Reserved. Request academic re-use from www.copyright.com. All other uses, submit a request to [email protected]. For more information visit Asset & Logo Licensing.









