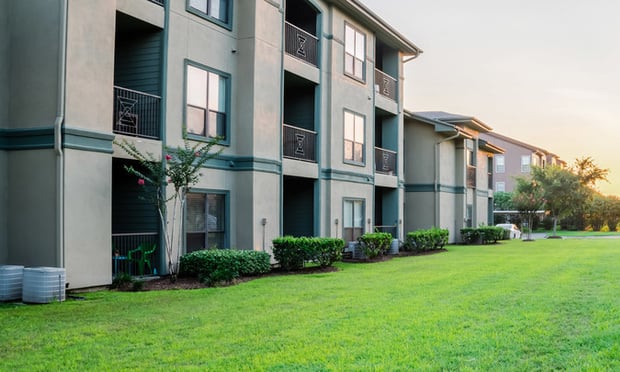FORT WORTH—In stark contrast to a previously dark underground school, the recently completed Van Zandt-Guinn Elementary School allows ample daylight into every classroom, the cafeteria and media center. Students, teachers and visitors enter the school through a series of community gardens and see a bright and open environment with a shared outdoor learning lab and expansive glass exteriors.
The new school replaces the existing facility built in the late 1970s, one of two underground schools within Fort Worth ISD. The underground facility had multiple water infiltration issues and allowed almost no natural daylight into the learning environments.
The updated school is an example of re-purposing and modernizing of an existing, underground educational facility. It was designed by the Dallas office of global architecture and design firm, Perkins+Will.
The renovated building is oriented to maximize connectivity with the historic Southside neighborhood from its location at the high point of the 4.7-acre site. The educational program of the new school includes core classrooms for grade levels pre-K through 5, special education spaces and shared academic spaces including science, music and art. The facility also incorporates a multi-purpose gymnasium/auditorium.
The outdoor learning lab is located at the heart of the school and encourages enthusiasm for the arts and sciences. The common public access spaces such as the gym, cafeteria and performance spaces, are located along the main corridor with a direct relationship to the exterior community gardens. Secondary corridors connect to a two-story education wing along East Hattie Street. Pre-K, first grade and the special education spaces are located on the ground floor with second through fifth grade and the media center located on the second level.
“The project provides some keen perspectives,” Vandana Nayak, regional education practice leader, Perkins+Will, tells GlobeSt.com. “First, this is literally a new horizon for learning, as students can now see the city skyline. In dramatic contrast to the previous facility, classrooms in the new school receive natural daylight, with the media center and cafeteria spaces having large expanses of glass to the north with views of downtown Fort Worth. Second, the new school replaces the existing facility built in the late 1970s during the energy crisis.”
Want to continue reading?
Become a Free ALM Digital Reader.
Once you are an ALM Digital Member, you’ll receive:
- Breaking commercial real estate news and analysis, on-site and via our newsletters and custom alerts
- Educational webcasts, white papers, and ebooks from industry thought leaders
- Critical coverage of the property casualty insurance and financial advisory markets on our other ALM sites, PropertyCasualty360 and ThinkAdvisor
Already have an account? Sign In Now
*May exclude premium content© 2025 ALM Global, LLC, All Rights Reserved. Request academic re-use from www.copyright.com. All other uses, submit a request to [email protected]. For more information visit Asset & Logo Licensing.









