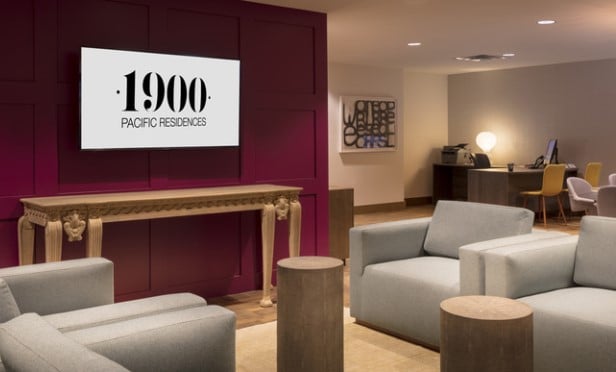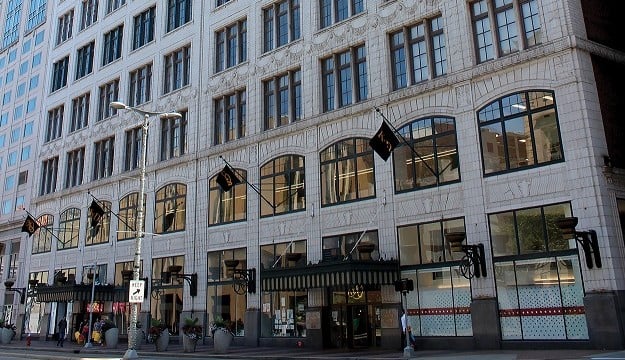DALLAS—The Ambassador hotel, originally the Majestic Hotel, was once considered one of Dallas' most luxurious residential properties. Jim and Amanda Lake, owners and developers of the 112-year-old Ambassador Hotel project, plan for the rehabilitation and adaptive reuse of the existing six-story historic hotel to be transformed into micro multifamily units with amenities located on the ground floor and sixth floor terraces.
Dallas-based Merriman Anderson/Architects has been selected as the architect for the project and will design the project to qualify for Texas and federal historic tax credits. Merriman Anderson will provide architectural, interior design, state and national historic tax services, and TIF application services.
“The spacious studios comfortably house a European-styled kitchen with full amenities including a wine refrigerator and bar area. In select units, the kitchen will be at the interior of the unit and will open to the living area through a historic arched opening,” Aimee Sanborn, team leader/principal, Merriman Anderson, tells GlobeSt.com. “Ample luxurious built-ins throughout the unit will provide organized, concealed areas for storage uses including pantries, closets, washer/dryer and desks. The living area will be an open plan, allowing the resident flexibility to determine their furniture layout. Full-sized bathrooms with decorative metal vanities and showers with subway tiled walls provide a clean, modern aesthetic with historic flair.”
The renovation and redesigned plans will have approximately 23 units on each floor from levels two to five, yielding approximately 12,000 square feet of rentable space on each level. The sixth level will have 11 residential units averaging 532 square feet per unit. This micro-unit concept will result in approximately 103 total units.
“We chose a micro-unit concept due to the growing demand of affordable apartments aimed at young professionals who want to live in popular neighborhoods without paying steep rents,” said Jim Lake. “There are plans for amenities on the ground floor and lower level including a speakeasy, co-working space and lobby for all residents to enjoy, along with new parking.”
Want to continue reading?
Become a Free ALM Digital Reader.
Once you are an ALM Digital Member, you’ll receive:
- Breaking commercial real estate news and analysis, on-site and via our newsletters and custom alerts
- Educational webcasts, white papers, and ebooks from industry thought leaders
- Critical coverage of the property casualty insurance and financial advisory markets on our other ALM sites, PropertyCasualty360 and ThinkAdvisor
Already have an account? Sign In Now
*May exclude premium content© 2024 ALM Global, LLC, All Rights Reserved. Request academic re-use from www.copyright.com. All other uses, submit a request to [email protected]. For more information visit Asset & Logo Licensing.









