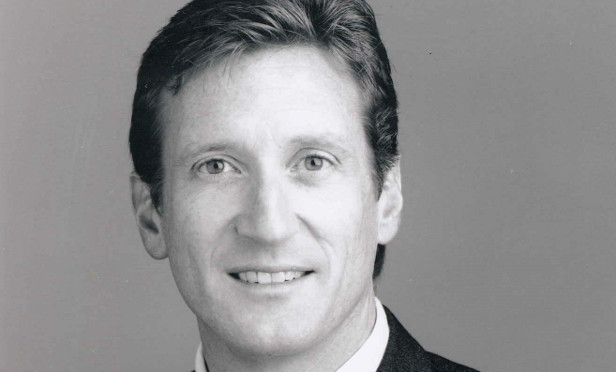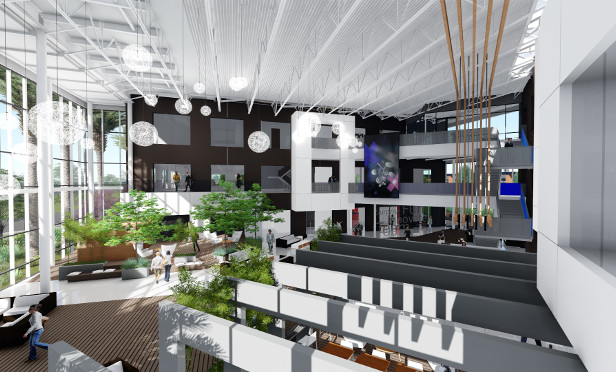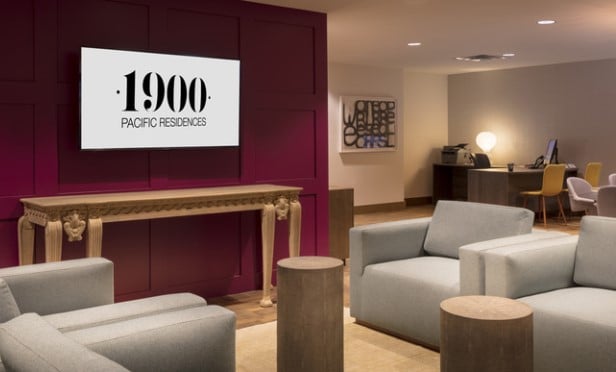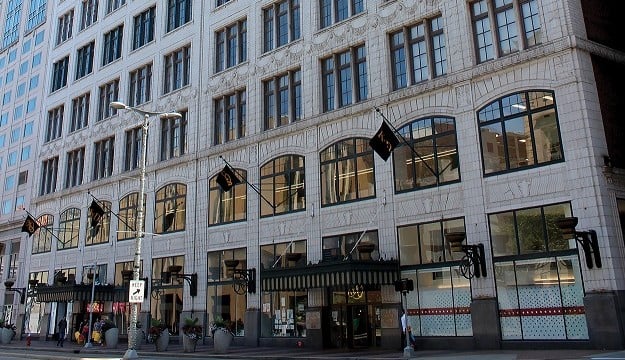
CARLSBAD, CA—Creating spaces that we believe will be used, but are not, is one thing to be careful of when designing today's office spaces, SCA Architecture VP Mark Langan tells GlobeSt.com. The San Diego-based firm recently completed the design of the 23-acre campus expansion for global communications company Viasat here.
The new campus augments Viasat's existing main campus and can accommodate six office buildings, three parking structures, a café and conference center as well as a host of employee amenities. The first phase of the campus is scheduled for completion in August 2018.
We spoke with Langan about designing Southern California office campuses, the amenities they must have and the pitfalls to avoid when designing them.

GlobeSt.com: How are campuses in the Southern California market different from those in other markets?
Langan: There is an emphasis on the exterior, given the climate, demographics of employees and company culture.
For example, at Viasat's new campus, there are three parking structures—one for each phase of the project—and one building with underground parking. It's not the most economical compared to surface parking, but what it does is allow for a central park-like courtyard of over four acres along with pedestrian and bike connectivity without crossing traffic.
As Viasat's campus has expanded, the company has added cruiser bikes for employees to travel between buildings. The pedestrian crossing at El Camino Real connects the west campus to this east campus, allowing easy pedestrian and bike access. The four acres of courtyard afforded the design team, working in conjunction with Viasat facilities and development teams, to look at unlimited opportunities for amenities that fit some of the company's main requirements of promoting employee interaction, sharing of ideas and providing spaces with multiple purposes.
For instance, there are numerous shade structures that can be used for lunch, but are also outfitted with AV and data to be used as outdoor meeting venues. Retractable and louvered roofs facilitate control of the environment to make these functional for more of the year. There is a stand-alone food-hall venue for employees with ample outdoor dining and an adjacent stand-alone conference center. with the two largest rooms featuring walls that are openable to the exterior.
The conference-center exterior space is reconfigurable for many types of events—not only during the day, but after hours. Between these venues is a stage that can host entertainment, lectures, large meetings and even employee talent shows. Other spaces in the courtyard include a park-like amphitheater which is a large natural space for congregations of employees for “all-hand” meetings, charity events, vendor displays and even farmer's markets for the employees.
For sports enthusiasts, there are bocce courts and areas for corn-hole and possibly “lawn soccer pool.” There are also interior cycle storage, lockers and shower facilities. The large number of cyclists in North San Diego County also informed the design. We have provided areas where it is easy for a person cycling to work to be able to open the automatic door via a pedestal mount card reader, walk their bike in, put it in a rack and go directly to a locker/shower room prior to entering the workspace. Viasat already provides volleyball and basketball courts at its current venues, so it didn't need to replicate these on the new campus to facilitate interaction of employees.
Although there are plenty of spaces for interaction, many people also need serenity. Areas for hammocks, spaces for outdoor yoga and similar spaces for decompression or reflection have also been included within the four acres.
If the outdoor spaces were not enough, there are numerous areas where the building exterior opens to the exterior, both on the first floor and at some balconies.
GlobeSt.com: What are the features that are most important to office campuses in this market?
Langan: As with any business, the focus is on the primary asset, which is employees. Attracting and retaining the best talent is key to the success of any organization, but every company also needs to match its employees with its company culture. What amenities are important might not—and probably should not—be the same for every company. If a company is more sales oriented, they attract a different type of person who would be more efficient/effective in a certain environment, whereas engineers may look for other amenities.
I believe the key is not to provide one or two elements that appear “cool,” but to make sure the campus has a consistent theme throughout that matches the company culture and work environment.
Some of the amenities that have been incorporated at Viasat are a food-hall concept in lieu of a corporate café. This will provide employees more variety in their selections of food and dining environments and better facilitate the dual use of this venue for meetings. There is a large three-story atrium on the main building that acts as a gateway to the campus, not only for visitors, but also for employees and potential employees. This amenity was designed to maximize energy—not only for personal interaction, but also for technology displays and interactive environments. Being highly visible from El Camino Real, it provides a glimpse to the public about who Viasat is and how it is evolving.
GlobeSt.com: What are the pitfalls to avoid?
Langan: One pitfall is creating spaces that we believe will be used, but are not. We have worked with Viasat to utilize legacy knowledge of what has been successful on its campus and within other projects we have done with the company. With respect to the exterior spaces, there was nothing similar, so an approximate 20,000-square-foot area called the Grove was created within a parking field. Amenities planned for the new campus were constructed and based on employee use/response so that we and the Viasat team could determine what should be recreated, what should be modified and what should not be followed.
Viasat's growth and changes in business models are very fluid. Growth has been extremely rapid, which meant modifying some of the plans on the fly. While business models change, the built environment needs to adapt. This can be challenging when the plans are set, the documents approved by the governing jurisdictions and, in some cases, construction is ongoing. However, there are always ways to accommodate since Viasat, SCA Architecture, our consulting team Whiting Turner and even the City of Carlsbad understands this situation.
© 2025 ALM Global, LLC, All Rights Reserved. Request academic re-use from www.copyright.com. All other uses, submit a request to [email protected]. For more information visit Asset & Logo Licensing.







