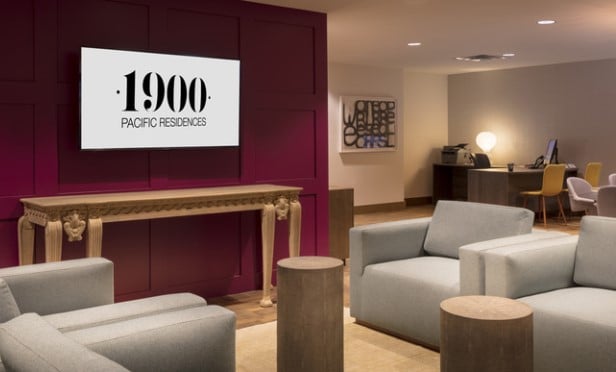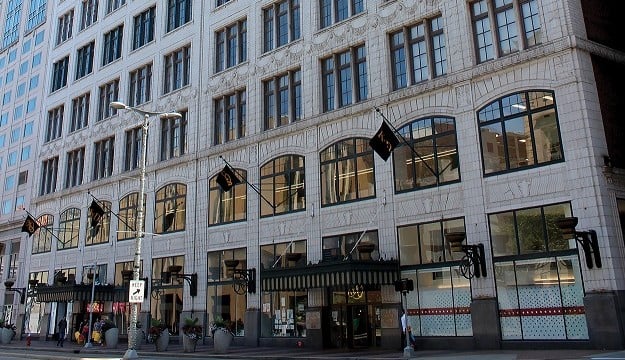ORANGE, CA—The City of Orange has approved the development of a 402-bed student-housing building for upperclassmen and adaptive reuse of a local historic asset for use as a museum and student-services center for Chapman University. The project, owned and developed by Chapman University, will utilize the Villa Park Orchards Association Packing House, a historic resource in Old Towne Orange.
The packing house was originally built for the Santiago Orange Growers Association in 1918 and became the world's largest exclusive shipper of oranges, shaping the development of this area of Old Towne. In addition to a museum and student-services center, adaptive reuse of the packing house allows for the conversion of the historic packing room into classrooms and offices for the university.
KTGY Architecture + Planning has been involved in planning and collaboration for this project, which has been taking place for the last four years. Ken Ryan, KTGY principal and head of the firm's community planning and urban design studio, tells GlobeSt.com that universities have relied on repurposing historic structures for a variety of reasons, including financial, environmental and expansion limitations. “The best college towns are known for their intellectual, cultural and economic focus as well as historic preservation.” He adds that Chapman University, located within one of the largest Historic Districts in the west, is a leader in this regard and “embraces the opportunity for a true town and gown interaction. Repurposing historic structures is part of that effort.”
Recommended For You
Want to continue reading?
Become a Free ALM Digital Reader.
Once you are an ALM Digital Member, you’ll receive:
- Breaking commercial real estate news and analysis, on-site and via our newsletters and custom alerts
- Educational webcasts, white papers, and ebooks from industry thought leaders
- Critical coverage of the property casualty insurance and financial advisory markets on our other ALM sites, PropertyCasualty360 and ThinkAdvisor
Already have an account? Sign In Now
*May exclude premium content© 2025 ALM Global, LLC, All Rights Reserved. Request academic re-use from www.copyright.com. All other uses, submit a request to [email protected]. For more information visit Asset & Logo Licensing.










