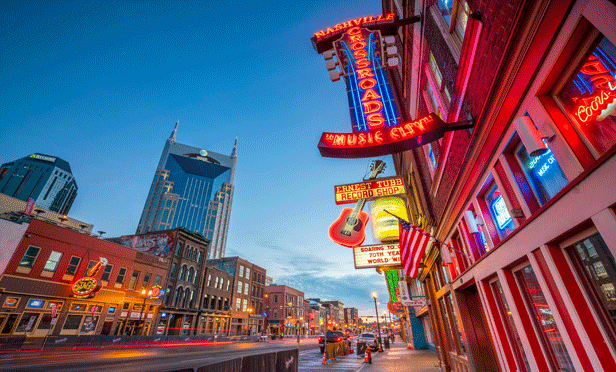
Bosa Development and its design partners always factor the retail space from the conception of each of our buildings, versus viewing it as an afterthought. So said Bosa Development's Richard Weir, EVP, in the exclusive Q&A on the subject below. We caught up with Weir to discuss how to create a winning retail/residential combination and things to keep in mind.
GlobeSt.com: What do you keep in mind when mixing retail uses with residential use.
Richard Weir: Bosa Development's retail strategy is based on the synergy between retail tenants and a building's residents. With Pacific Gate by Bosa, the first Super Prime residences in downtown San Diego, retail is a significant amenity and source of attraction. Our retailers reflect the caliber of the building, residences, design, and owners. Our owners are a source of business for the retailers, but they also will draw from the growth of the waterfront area as more people move there and visit. We chose Puffer Malarkey Restaurants' newest original concept Animae because it is a signature brand and will make an impactful statement right at the front door. It's all about creating the right synergy between the residential and retail components.
GlobeSt.com: What works and what doesn't?
Weir: A winning retail-residential combination depends on location, the type of project and the location's demographics. It's important to know your market. For Pacific Gate, the retail area is a destination attraction that not only appeals to owners but others who live or visit the waterfront area of downtown San Diego. Because of these components, the retail offering needs to be in keeping with the core components of the building. The iconic architecture of Pacific Gate is best matched with a statement restaurant like Animae, which will be a contemporary Asian American restaurant that blends cuisines from Japan to Southeast Asia with the cosmopolitan design and architecture of Hong Kong to create San Diego's most progressive dining experience. We intend to round out the retail offering with health, beauty or wellness, and a full-service café and meeting space.
GlobeSt.com: How can developers avoid potential conflicts?
Weir: We apply a common-sense approach to our buildings. At Pacific Gate, our owners are moving into an elevated lifestyle. They are discerning and expect the retail offerings to be in keeping with the quality, luxury, attention to detail and uniqueness of their homes. The retail space is an extension of the amenities that our owners have at their fingertips, and we solicit feedback from them regarding what they would like to see in the retail space and what would enhance their lifestyle at Pacific Gate.
GlobeSt.com: What do the most successful projects have in common?
Weir: Bosa Development and its design partners always factor the retail space from the conception of each of our buildings, versus viewing it as an afterthought. There are many needs in a retail space, such as design, mechanical issues such as proper ventilation, power, electrical signage, recycling, parking, and deliveries. If these components are taken into the overall design and functionality of the retail space from the beginning, it allows the right tenant mix to deliver the appropriate services to the building's owners and the area in the smoothest way possible, and to be a success.
GlobeSt.com: What else should our readers know about mixing retail with residential?
Weir: We really rely on the synergy of tenants and owners. We listen and we do our research. Pacific Gate is a one-of-a-kind building that deserves one-of-a-kind retail offerings. We listen to the market, we solicit advice from professionals, and we try to put our residents first.
© 2025 ALM Global, LLC, All Rights Reserved. Request academic re-use from www.copyright.com. All other uses, submit a request to [email protected]. For more information visit Asset & Logo Licensing.








