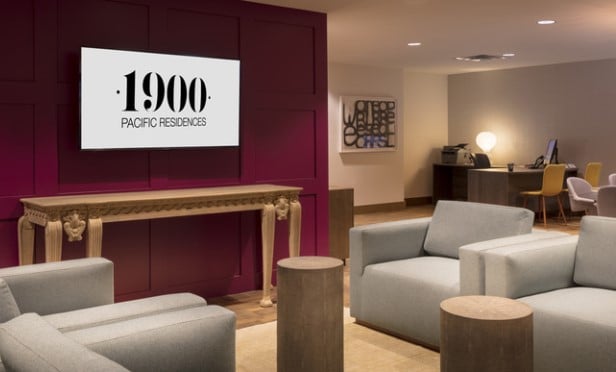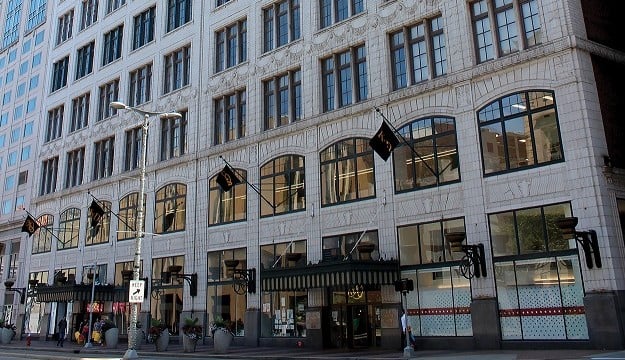SACRAMENTO—The Cannery is a new urban office and technology campus located at the intersections of Alhambra Boulevard, R Street and Stockton Boulevard in Midtown. The campus demonstrates developer Fulcrum Property's commitment to driving innovation, fostering collaboration and enhancing employee wellness through workspaces for technology, R&D and other urban office tenants.
HGA Architects and Engineers recently completed the overall campus design and select tenant interiors for The Cannery. The firm was selected by Fulcrum in 2016 to lead the principal design efforts for the building's city block location and its common spaces as well as establish and implement design standards for new tenants. HGA teamed with various project partners, including Massie Co, Sunseri and Champas Construction.
“As a Sacramento-based company, we have a vested interest in supporting the city's influx of business activity through properties such as The Cannery,” said Sarah Barkawi, chief marketing officer of Fulcrum Property. “Similarly, HGA's commitment to Sacramento's resurgence is evident in the spaces they design to enhance local work environments while capturing the city's distinct culture.”
HGA closely teamed with Fulcrum to transform The Cannery from an underutilized office property. The firm established a cohesive design framework also embedded in The Cannery's workplace strategy.
HGA's design includes a community park, which is scheduled to be completed in spring and will comprise an outdoor shaded square featuring a bocce ball court, large community tables and regularly scheduled visits by local food trucks. HGA's design responsibilities also included common areas such as the lobbies and future office layouts.
“In the contemporary workplace, traditional boundaries between the anchors of life—home, work, recreation, wellness, entertainment and more—are intentionally being blurred,” said Louis Kaufman, design principal at HGA. “With decades of experience in the design of the changing office, HGA brought unique insight to the interpretation of The Cannery, an environment meant to facilitate the seamless integration of all facets of daily life. We've designed the campus to operate as an urban hub, offering connectivity of tenants both among each other through shared gathering spaces and to their daily needs with walkable amenities and useful common areas.”
The property's history played a significant role in the overall design inspiration for The Cannery. Starting in the early 1900s, the property served as the Libby, McNeil and Libby Fruit, and Vegetable Cannery. After Libby's closed its doors in the 1980s, the property was redeveloped to convert its existing canning warehouses into offices. In that retrofitting and renovation, the structure was covered and its natural materials were hidden from floor to ceiling.
The design vision sought to marry the historic character with the modern interior design elements required for innovative office tenants. As a result, the exposed core of the building is now revealed, which is a significant departure from the traditional office environment found at the existing site. Interior elements suitable for tech campuses—open work areas, natural full-height lighting and interior glazing partitions to create order—are also integrated throughout the property.
At the same time, HGA's design uses materials authentic to the property, including brick, steel, concrete and divided lite glazing. Details such as structural beams, stamped numbers on each concrete column from the locations of original machinery and existing divided lite window systems give a nod to the history of The Cannery.
“An urban area can be described as a man-made place with high density in terms of people and architecture, and blending old/historical and new/refined,” Heather Kampa, HGA associate vice president and interior design lead, tells GlobeSt.com. “For the purposes of workplace and the built environment, Louis stated it really well that boundaries (such that you see in rural or suburban areas) 'between the anchors of life–home, work, recreation, wellness, entertainment and more–are intentionally being blurred'.”
The Cannery's current tenant roster also includes NORR Architects, UC Davis Telemedicine and Formation Environmental. The office leasing team at Cushman & Wakefield in Sacramento is representing the remaining tenant spaces at The Cannery.
Want to continue reading?
Become a Free ALM Digital Reader.
Once you are an ALM Digital Member, you’ll receive:
- Breaking commercial real estate news and analysis, on-site and via our newsletters and custom alerts
- Educational webcasts, white papers, and ebooks from industry thought leaders
- Critical coverage of the property casualty insurance and financial advisory markets on our other ALM sites, PropertyCasualty360 and ThinkAdvisor
Already have an account? Sign In Now
*May exclude premium content© 2025 ALM Global, LLC, All Rights Reserved. Request academic re-use from www.copyright.com. All other uses, submit a request to [email protected]. For more information visit Asset & Logo Licensing.









