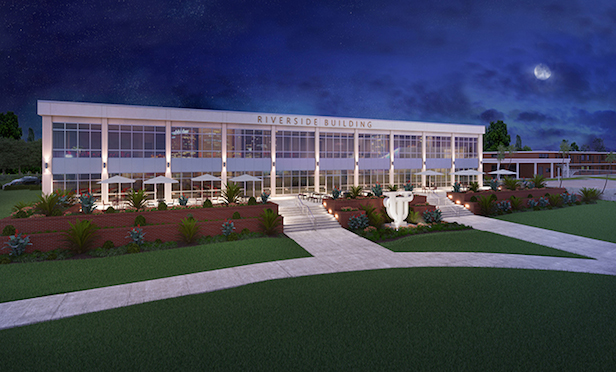
TAMPA—The University of Tampa has announced plans to expand and renovate its Riverside Center building here.
The project, which is expected to begin construction this month, will renovate the existing Riverside Center building and add nearly 20,000 square feet, increasing the building's size to 54,000 square feet.
University officials state the renovation of the building constructed in 1962 will allow for increased space for a variety of functions, including 5,000 square feet for its career services department, 4,000 square feet for classroom and conference room space, as well as improvements to it post office.
The current building is a mix of single-story, one story-and-a-half and two-story spaces. Once the renovations are complete by the spring 2019 semester, the building will be two-stories throughout, but will remain at approximately the same footprint. The renovated post office, language lab and some administrative spaces are expected to be complete by the Fall 2018 semester. The project architect is Andy Dohmen of Design Styles Architecture and the general contractor is Dave Tavlin of Crossroads Construction.
“The new Riverside Building will benefit the UT community in many ways,” says UT president Ronald Vaughn. “I believe students will especially benefit from the expansion of Career Services and the addition of classrooms and study spaces, and I think they will particularly enjoy a modernized, functional post office.”
The project has been designed and will be constructed to be a candidate for Leadership in Energy and Environmental Design (LEED) certification by the U.S. Green Building Council. The university did not divulge the cost of the project, however, public records indicate the cost to be approximately $12 million, according to a report in the Tampa Bay Business Journal.
Among some of the key features of the expanded Riverside Center include space for faculty offices to accommodate new employee hires. The Office of Admissions' presentation room will be expanded, as will Admissions' logistics space. Development and University Relations, Human Resources and Public Information and Publications will also benefit from redesign and expanded spaces, the university states. The new building will also feature 10 classrooms and conference rooms, including two state-of-the-art language labs.
Also on the University of Tampa campus, work is nearing completion on the six-story Graduate and Health Studies building. The 90,000-square-foot building is scheduled to be completed this August and will be the university's largest academic building on campus.
The University of Tampa announced its plans for the Graduate and Health Studies building in March 2017 and noted at the time that a second phase, which would include a twin, 90,000-square-foot adjoining academic building, will be built in the future, although no timetable for the second phase was released.
Want to continue reading?
Become a Free ALM Digital Reader.
Once you are an ALM Digital Member, you’ll receive:
- Breaking commercial real estate news and analysis, on-site and via our newsletters and custom alerts
- Educational webcasts, white papers, and ebooks from industry thought leaders
- Critical coverage of the property casualty insurance and financial advisory markets on our other ALM sites, PropertyCasualty360 and ThinkAdvisor
Already have an account? Sign In Now
*May exclude premium content© 2025 ALM Global, LLC, All Rights Reserved. Request academic re-use from www.copyright.com. All other uses, submit a request to [email protected]. For more information visit Asset & Logo Licensing.








