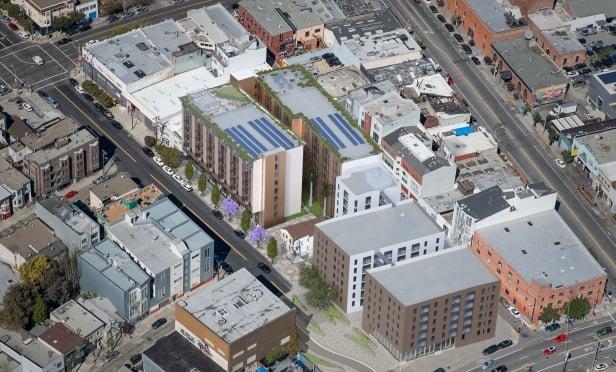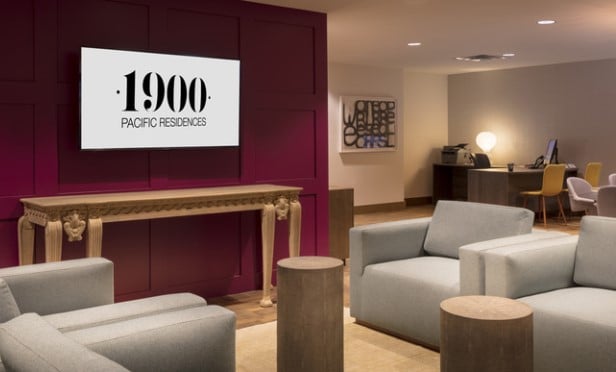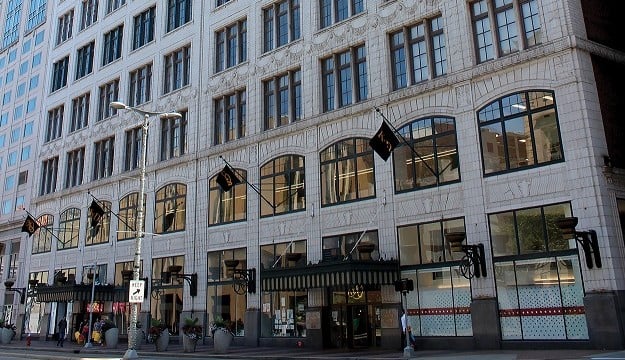 City Gardens student housing complex will have a total of 200 units and 618 beds when built.
City Gardens student housing complex will have a total of 200 units and 618 beds when built.
SAN FRANCISCO—With a significant shortfall in housing in general, but also in student housing, the city is desperately in need of quality projects to plug the gap. Fortunately, another 600-plus beds are on the way at 333 12th St.
New project City Gardens will be a type 1B building, eight-story student housing complex with a total of 200 units and 618 beds when complete. CapitalSource recently provided a construction loan in the amount of $82.3 million to finance the development. The borrower, owner and operator, Panoramic Interests, is a student housing property designer.
“San Francisco has an estimated 80,000 students but an inventory of only 9,000 beds, creating a significant shortfall. Panoramic Interests is trying to close that gap and, in the process, provide students with better housing options at a lower cost,” said Thomas Whitesell, managing director of the real estate group at CapitalSource. “As a pioneering developer, Panoramic Interests found a way to create more value than most through efficient design, prudent acquisition and the ability to navigate esoteric laws that ultimately benefit their tenants. This is our second deal partnering with Panoramic, and we look forward to working with them on future deals and development.”
The lobby will have street footage, along with a resident lounge. The residential levels will be arranged around a central courtyard and garden, which will provide natural and high-efficiency light, and energy-recovery ventilation. Additionally, the ground floor will house a bike storage room with 176 bike parking spaces for residents. Each dwelling unit will be fully furnished and include 9-foot ceilings, operable windows, engineered soundproofing, bay windows, and individually controlled heat and ventilation. Units will include custom closet systems and stainless steel Energy Star appliances, GlobeSt.com learns.
City Gardens commands a 95 Walk Score, a Transit Score of 100 and a Bike Score of 99. Also, there will be a City CarShare vehicle on-site.
The lot size is 29,946 square feet and the building will be 85 feet tall, GlobeSt.com learns. The project will employ the use of sustainable materials and construction methods including low-flow plumbing fixtures. The skin of the building will consist of fiber cement board, board form concrete, cement plaster, standing-seam metal panels and high-performance operable aluminum windows. Those double-gasketed windows will be constructed of laminated heat-resistant glass.
CapitalSource is a division of Pacific Western Bank and a national middle market lender.
© 2025 ALM Global, LLC, All Rights Reserved. Request academic re-use from www.copyright.com. All other uses, submit a request to [email protected]. For more information visit Asset & Logo Licensing.








