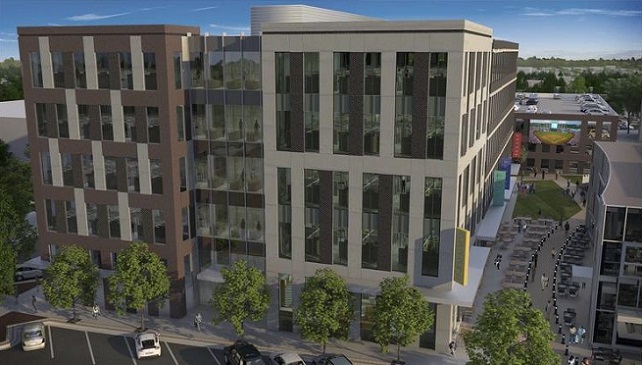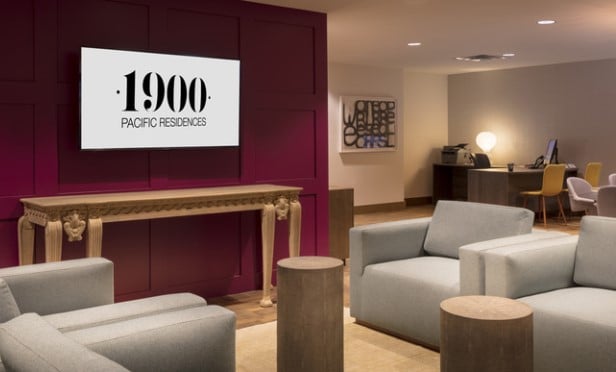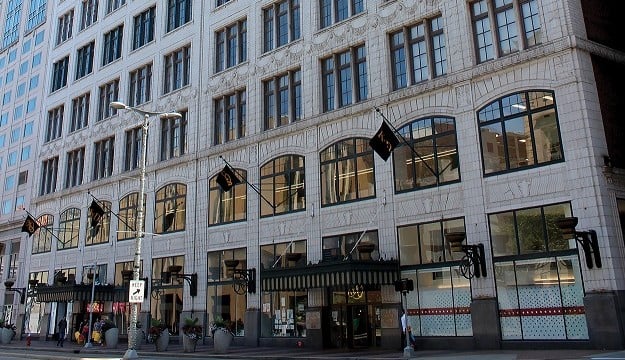 transform their downtowns The Opus Group OPRE LLC Tim Barton completing Freightquote's headquarters in 2013 Oscar Healy Opus Design Build, LLC Edison Spaces Opus Design Build, LLC Opus AE Group, LLC AREA Real Estate Advisors
transform their downtowns The Opus Group OPRE LLC Tim Barton completing Freightquote's headquarters in 2013 Oscar Healy Opus Design Build, LLC Edison Spaces Opus Design Build, LLC Opus AE Group, LLC AREA Real Estate Advisors© Touchpoint Markets, All Rights Reserved. Request academic re-use from www.copyright.com. All other uses, submit a request to [email protected]. For more inforrmation visit Asset & Logo Licensing.







