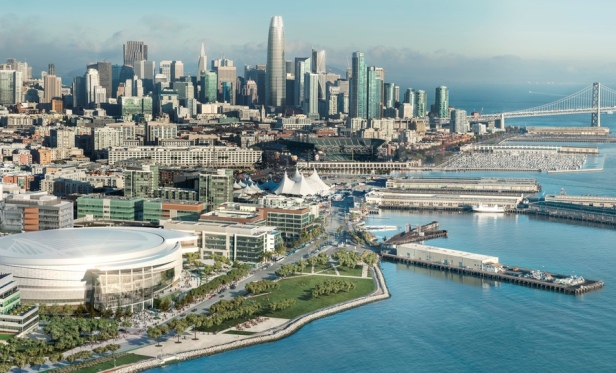Chase Center Works Against the Buzzer
The Chase Center is a 18,064-seat sports and entertainment arena set to open in fall 2019 in time for the first tip-off of the 2019-2020 NBA season, and will anchor an 11-acre mixed-use complex in Mission Bay.

SAN FRANCISCO—Mission Bay has 49 acres of parks, more than any other neighborhood in San Francisco. And it has the only dry dock between Seattle and Los Angeles.
It’s no wonder that some 308 acres have been developed there in 20 years. It’s a hot place to be, judging by the new $1 billion Chase Center/Golden State Warriors mixed-use development going up there.
The Chase Center is a 18,064-seat sports and entertainment arena set to open in fall 2019, which will anchor an 11-acre mixed-use privately financed complex in Mission Bay. The sports and entertainment district will include two office buildings and 29 retail locations, along with 3.2 acres of publicly accessible plazas and open space. The project will include 580,000 square feet of office/lab space, 100,000 square feet of retail space, a 35,000-square-foot public plaza, a 5.5-acre bayfront park, accessibility to multiple modes of public transportation and 950 parking spaces.
The center will host Warriors basketball, concerts, cultural events, family shows and convention activities, totaling nearly 200 events a year. In addition, the Plaza at Chase Center located at the main entrance will also be also be a destination for the community and feature events such as ice skating, yoga, music events, etc.
In addition, Uber purchased an interest in two office buildings that will be part of the mixed-use complex anchored by Chase Center. Real estate developer Alexandria Real Estate Equities also purchased a minority stake in the project and will manage the buildings.
Construction began in January 2017 and is managed by joint venture partners Clark Construction Group and Mortenson Construction. Magnusson Klemencic Associates was the project’s structural engineer.
The four-block site is hemmed in by dense development, including the Mission Bay campus and the University of California San Francisco hospital. The structure sits on landfill from the 1906 earthquake, just a few hundred feet from the Bay. A concrete slab and 1,500 piles drilled into bedrock protect the arena and surrounding buildings from water, settling and seismic events.
“The arena is built around four 120-foot-tall concrete cores topped by a 350-foot-long span roof,” Brian Nahas of Mortenson Clark tells GlobeSt.com. “The roof is held up by four main 500,000-pound steel trusses.”
The project is sliced into sections, with each quadrant on a different schedule for concrete, steel and other construction timelines. The demanding schedule is necessary to complete the project in time for the first tip-off of the 2019-2020 NBA season.
The arena has been designed to achieve LEED Gold certification.


