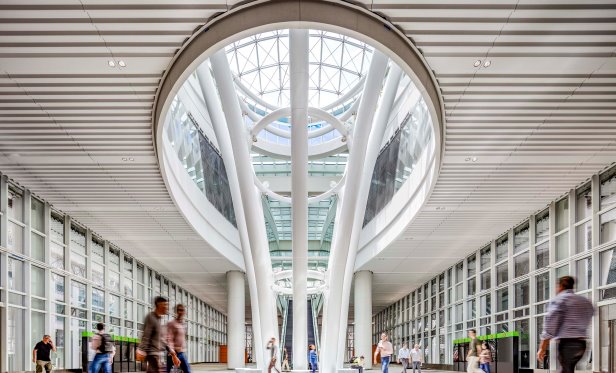 The Grand Hall's light column is its centerpiece to support the building and bring daylight in (credit: Pelli Clarke Pelli).
The Grand Hall's light column is its centerpiece to support the building and bring daylight in (credit: Pelli Clarke Pelli).
SAN FRANCISCO—Unless one has been living under a rock, most everyone knows the new Salesforce Transit Center opened this past weekend. The 1.2-million-square foot transit center stretches four blocks along Mission Street, one block south of the city's Financial District. The long-awaited facility will link to 11 transit systems and eventually high-speed rail sometime in the future.
By the numbers, it is a pretty impressive facility. The cost to build the transit center was $2.159 billion, including $400 million for a large underground train box for when/if such a concept comes to fruition. The first-year budget for maintenance, security and management of the transit center is $27 million.
There is 85,349 square feet of retail space in 34 storefronts and five leases have been signed. The largest, for a health club, totals 34,508 square feet. Street-level shops and cafes are planned.
There are 10 connections from street to roof, including two bridges from adjacent towers and a gondola from Mission Street that is scheduled to open in September, according to Transbay Joint Powers Authority and Pelli Clarke Pelli Architects.
In 2007, Pelli Clarke Pelli Architects won the project contract and 11 years after inception, the firm's vision was brought to life. Its architectural design illustrates how a dense urban transit-based development can be a cornerstone for a sustainable and livable city.
“When we first addressed the design of the Salesforce Transit Center, we saw that the building had to be both a gateway to San Francisco and a good supportive neighbor to the buildings adjacent to it. We were committed to the idea that this large-scale structure could be both humane and civilized,” says senior design principal Fred Clarke, co-founder of Pelli Clarke Pelli Architects. “From its spacious light-filled Grand Hall to the 5-acre Salesforce Park, the building embraces and extends the public realm, welcoming everyone to this new urban center. Its exterior wall and art program symbolizes the innovation and creativity of the Bay Area.”
The Grand Hall's light column is its centerpiece, which both supports the building and brings daylight in. It reaches from the park, down through the bus deck and Grand Hall to the train platforms two stories below grade for anticipated Caltrain and high-speed rail. The Grand Hall terrazzo floor draws visitors and commuters into the light-filled space. Design elements include California poppies and jewel-toned hummingbirds. The terrazzo floor mural also has a hidden key within its design.
GlobeSt.com learns that the design incorporates the largest exterior glass floor in North America at the roof park level. This two-hour fire-rated glass floor allows light to flood down into the Grand Hall and bus deck levels.
“Pelli Clarke Pelli Architects used the largest amount of cast nodes in Northern California for the design of Salesforce Transit Center,” Clarke tells GlobeSt.com. “Cast steel nodes or connectors, are used throughout the Salesforce Transit Center, and within Northern California, represent the largest amount of such elements in a building. The cast nodes are molded steel units connecting the structural pipe columns that support the building and provide the needed strength and resiliency to ensure the building will remain standing in the event of a major earthquake.”
Outside floating above the street is a wall inspired by the “Penrose Tiling” invented by famed mathematical physicist Sir Roger Penrose. The pattern was mathematically derived by Penrose and its use was gifted to the center by him. This is comprised of 3,992 perforated white aluminum panels that form the veil-like skin.
The Transbay Joint Powers Authority, the public agency charged with implementing the transit center project and managing the construction, commissioned four major artworks that have been integrated with the design. The visual art elements include Secret Garden by Julie Chang which spans nearly 20,000 square feet. Another art installation is White Light by Jenny Holzer. Scrolling LED text wraps around the elliptical glass enclosure illuminating the Grand Hall, presenting a range of texts about the Bay Area and the West Coast.
Parallel Light Fields by James Carpenter uses cast polymer resin, glass pavers, illuminated benches, site-cast concrete pavers and overhead field of prismatic light fins to interact with translucent pavers and a series of illuminated benches.
The rooftop park is symbolic of Pelli Clarke Pelli Architects and Salesforce Transit Center's commitment to environmental quality and sustainability. With more than 600 trees and 16,000 plants, the ecosystem will capture 12 tons of carbon annually.
The Transit Center will also reduce greenhouse gas emissions significantly. The annual energy consumption is projected to be 50% lower than the 2008 Title 24 energy efficiency standards. Its associated carbon emissions will be reduced by approximately 40%.
The center's roof, by virtue of having the park, retains and reuses storm water that would otherwise flow into sewers. The building's water reuse system is among the first of its kind in San Francisco. It is also the first project in San Francisco with a rooftop wetland filtration system. This will save 13.9 million gallons of water and 17,000 tons of carbon dioxide each year due to water conservation and reuse. The project is on track to receive a Gold certification under the LEED 2009 rating system.
© 2025 ALM Global, LLC, All Rights Reserved. Request academic re-use from www.copyright.com. All other uses, submit a request to [email protected]. For more information visit Asset & Logo Licensing.








