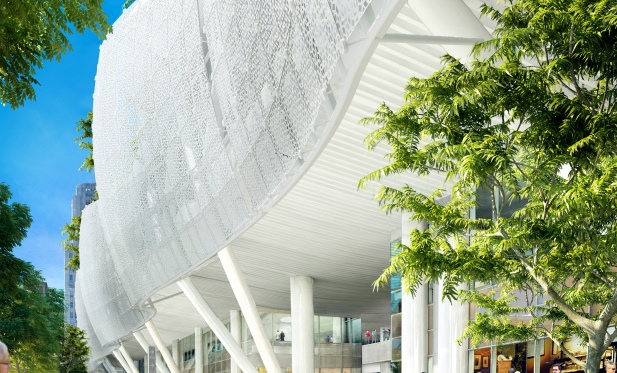 The Penrose Tiling pattern was designed by Sir Roger Penrose and he gifted its use to the center.
The Penrose Tiling pattern was designed by Sir Roger Penrose and he gifted its use to the center.
SAN FRANCISCO—The newly constructed Salesforce Transit Center replaces the previously seismically deficient Transbay Terminal. It is designed to withstand an 8.0-magnitude earthquake on the San Andreas Fault, so it can immediately serve the public after an emergency.
The transit center was built by Webcor/Obayashi Joint Venture and designed by Pelli Clarke Pelli Architects. Arup's San Francisco office provided complete civil, geotechnical and bridge/highway engineering design services for the project.
The construction numbers alone are staggering: The demolition of the Transbay Terminal and the building of the new transit center resulted in nearly 5.5 million hours of labor, which was almost entirely from the Bay Area and Central Valley. More than 640,000 cubic yards were excavated and 92,000 cubic yards of concrete were recycled from the old Transbay Terminal, enough to fill 28 Olympic-size swimming pools.
“The excavation area was 1,600 feet long by 190 feet wide by 60 feet deep, a length equivalent to 4-1/2 football fields,” Amanda Gillespie, vice president, project manager, WebcorBuilders-Obayashi Joint Venture, tells GlobeSt.com. “Compare that to the Salesforce tower at 1,070 feet tall: the transit center is longer than the tower is tall, even with their below-ground garage.”
More than 405,000 tons of concrete were used to build the train box, the bus ramp and every floor of the building. Moreover, 25,000 tons of steel make up the framework of the transit center, and 14,000 tons of soil and sand were hauled bag by bag up to the rooftop public park (roughly four Olympic-sized swimming pools).
“304 cast nodes in assortment of 75 base configurations were machined to the unique geometry of each and every location,” Gillespie tells GlobeSt.com. “No two are alike in geometry on the ground and bus deck levels due to the gradually sloping site.”
There is 116,000 square feet of metal awning, approximately 1 mile of geothermal piping, the largest beam weighs 144,537 pounds or +/-73 tons, there are 1,885 drilled micro-piles and each is 70 to 80 feet long, the shoring wall is 3,500 lineal feet installed with 3-foot diameter shafts of 105 to 120 feet deep and 95 to 120-foot-long beams, and there is a grey water marsh at the east end of the park that processes recaptured water for use in the center and park.
“The graywater system has three tanks with a system capacity of 100,000 gallons. Water is treated, recycled, and reused for flushing toilets/urinals and irrigating the landscape,” Gillespie tells GlobeSt.com. “The system is also used for peak shaving: the stored water assists with cooling the building via heat exchangers.”
The Arup team delivered the civil engineering required to integrate the new facility into the city's street, storm water, sanitary, potable water and utility systems. In addition, it designed the 65-foot-deep, 1,400-foot-long train box excavation immediately adjacent to the office and condominium towers. John Eddy, principal with Arup and project director for the firm's work on the transit center, explained the third-level placement of the bus platform.
“A critical role for the Salesforce Transit Center is providing a multi-modal facility including inter-city bus service coming to and from the East Bay over the Bay Bridge,” Eddy tells GlobeSt.com. “By connecting the Bay Bridge to an aerial structure to San Francisco and to the third level of the Salesforce transit terminal, the commuter buses were separated from city traffic expediting the trip for commuters.”
Beyond the actual transit component, the development also includes pop-up retail, a public art program, shopping and dining. At 1 million square feet, the Transit Center stretches four blocks with four stories above ground, and two stories below ground to accommodate future regional and high-speed trains.
Planning and design are underway for the $4 billion downtown extension project, which will provide underground rail for 1.3 miles between 4th and King and the transit center including an underground station at 4th and Townsend.
Funding dependent, construction can be completed by 2028. California high-speed rail is expected to be complete by 2029 for the initial operating segment from the San Francisco Bay Area/Silicon Valley to the Central Valley, and 2033 from Los Angeles to San Francisco.
The transit center project was funded in part by the US Department of Transportation, the state of California, the Metropolitan Transportation Commission, the San Francisco County Transportation Authority, the city and county of San Francisco, the San Mateo County Transportation Authority and AC Transit.
© 2025 ALM Global, LLC, All Rights Reserved. Request academic re-use from www.copyright.com. All other uses, submit a request to [email protected]. For more information visit Asset & Logo Licensing.








