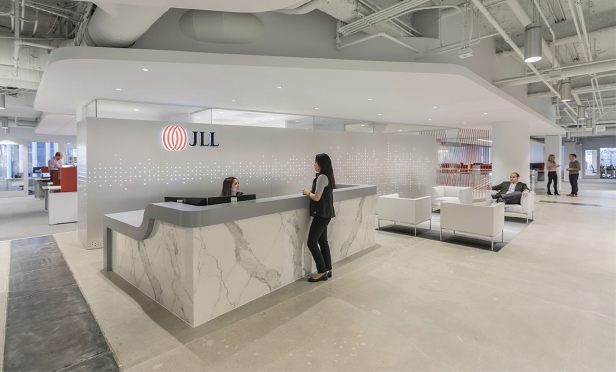 The office's open creative floor plan is flooded with natural light to promote human interaction.
The office's open creative floor plan is flooded with natural light to promote human interaction.
SAN FRANCISCO—JLL has helped some of San Francisco's biggest companies create amazing spaces. So it's not surprising that when the brokerage firm got the chance to re-imagine its own office space in downtown, it went for a bold statement.
“JLL is only the sum of its people, so we wanted to create a personal, human experience reflective of our culture and values, and the city in which we work,” says Chris Roeder, JLL international director and one of the team members tasked with planning the new 37,000 square foot space at One Front St.
JLL is calling this its “Human Experience” campaign.
“Every design decision hinged on the perspective of 110 employees with individual working styles and needs, not a business objective,” explains Mike Seifer, JLL managing director and another team member. “What do we need to do to make our working lives easier, encourage collaboration, communication, productivity, job satisfaction, balance? These were some of the key drivers as we planned out the space over two floors of the building.”
The result is far from a traditional Financial District office space. The office's open creative floorplan is flooded with natural light through floor-to-ceiling windows that not only offer views of downtown and the Bay, but which promote human interaction.
The floorplan and range of double-use spaces make the modern tech office equipped to handle nearly any situation, from employee one-on-ones to a 700-person IPO party, according to JLL's latest tech office trends report. This is certainly true of JLL's space.
Two cafes, several lounge and game areas, as well as quiet rooms give JLLers the ability to choose where they want to eat and meet, blow off steam or entertain clients inside the office. And, the space's art work, color palette and even room names have been curated as homage to the city by the Bay. The team even used a connecting stairwell between the two floors to create an abstract Golden Gate Bridge, something that many of the office's Marinites are more than happy to use because it has far less traffic and requires less repainting than the real bridge.
Finally, the space has been a motivator in digitally transforming the company's operations. The design has larger collaborative work areas, encouraging online tools and limiting the necessity for paper file storage.
Technology is personified in the Mezzanine Room, a multimedia presentation and communications center linking JLL San Francisco to colleagues and clients around the world. The Mezzanine Room uses Oblong software with five television monitors and two cameras to create a visual collaboration experience.
But other areas of the office are equally as techie.
“Solstice Pods software throughout the space allows JLL to create digital internal communications content and push that content through wall-mounted computer monitors around the office,” Seifer tells GlobeSt.com. “The software also enables wireless content sharing and collaboration in meeting rooms.”
In addition, there are one-touch electronic sit/stand desks, automated lighting and temperature control units that adjust automatically when a room is being used, and surround sound in the office's event space/pub area which is used during office events.
According to the JLL report, the costs of these types of offices in San Francisco, i.e., fit-out costs are $200, with the average TI package at $60 and a tenant out-of-pocket of $140.47, which is at a 12% premium over the US average.
The fit-out costs depict the average expenses of building out a comparable tech office across the country and take into account the unique cost elements of each city JLL surveyed. These totals were created by compiling nearly 200 JLL project and development services-managed tech tenant projects to paint a comprehensive picture of the average amount a tenant will pay for a new office space. While many factors can affect the final budget including materials selection, existing space conditions and layout design, these costs provide a midpoint scope and take into account hard costs, design and fees (soft costs), architecture, engineering, project management, consulting and additional fees; furniture, fixtures and equipment/FF&E; tenant factors, audio/video installation, security costs, IT and technology costs, moving fees and contingency.
© 2025 ALM Global, LLC, All Rights Reserved. Request academic re-use from www.copyright.com. All other uses, submit a request to [email protected]. For more information visit Asset & Logo Licensing.








