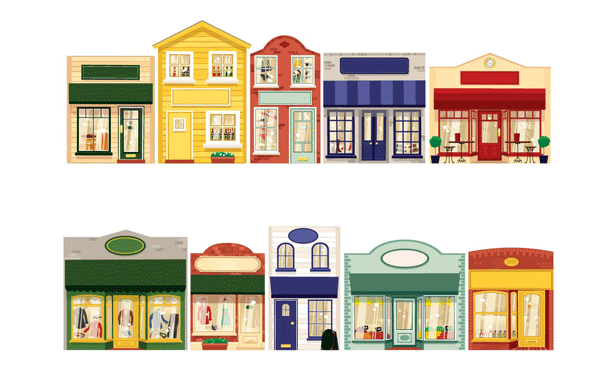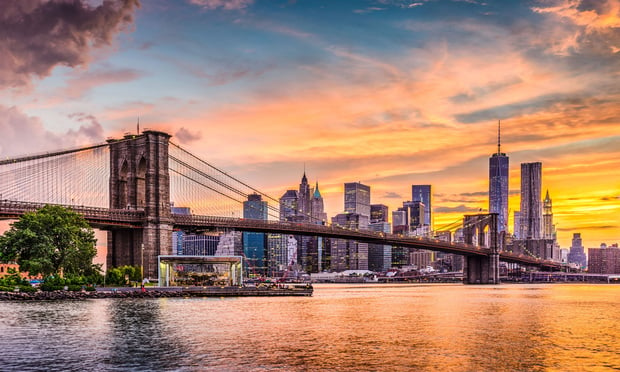 Central Park Tower will rise 1,550 feet high and will feature 179 luxury residences and a Nordstrom department store at its base. Credit: Extell Development Co.
Central Park Tower will rise 1,550 feet high and will feature 179 luxury residences and a Nordstrom department store at its base. Credit: Extell Development Co.
NEW YORK CITY—Extell Development Co. has launched sales at what is dubbed the “tallest residential building in the world”—Central Park Tower.
The 1,550-foot tall tower is located on West 57th Street, with Central Park directly to the north and the dynamic hub of Columbus Circle to the west. Extell has already developed One57, the first supertall tower on 57th Street. Located above the Park Hyatt's five-star flagship hotel, the glass tower on as Billionaire's Row overlooking Central Park is home to the most expensive residence ever sold in New York City at $100.5 million.
“Over a decade of planning and collaboration with the world's most talented architects, engineers and designers has resulted in Manhattan's newest iconic structure,” says Gary Barnett, founder and president of Extell Development Co.. “Central Park Tower introduces a level of design, quality and service that hasn't been seen before. This building will stand out in New York City history as the singular residential offering that redefined luxury living.”
In early 2018, Extell Development closed on the largest construction financing in the firm's history totaling $1.135 billion for the Central Park Tower development.
Extell is co-developing Central Park Tower with SMI USA, the US subsidiary of Shanghai Municipal Investment, a leading infrastructural investment company responsible for the Shanghai Tower, the second tallest building in the world.m Extell Marketing Group will exclusively handle the sales and marketing for Central Park Tower, with first closings slated for late 2019.
The interiors of the residences are designed by Rottet Studio, whose credits include The Surrey Hotel in Manhattan, The St. Regis in Aspen, The Beverly Hills Hotel Presidential Bungalows and The River Oaks in Houston. Starting on the 32nd floor, the 179 ultra-luxury two-to-eight-bedroom residences range in size from 1,435 square feet to over 17,500 square feet.
Located within the residential tower will be the 50,000-square-foot Central Park Club. The club will offer luxury amenities spread across three floors. The first club level, located on the 14th floor, will feature a residents' lounge with billiards, screening and function rooms. The centerpiece of this floor will be a 15,000-square-foot outdoor terrace with a 60-foot swimming pool, cabanas, bar, screening wall, food and beverage service, and an outdoor children's playground. The health and wellness center on the 16th floor will include a 63-foot indoor swimming pool, state-of-the art fitness center, basketball court, regulation squash court, sauna, steam and treatment rooms. The club will culminate on the 100th floor at an elevation of more than 1,000 feet. The plans for that space have not been revealed.
At the base of the building will be the new 320,000-square-foot, seven-story Nordstrom NYC flagship store.
Want to continue reading?
Become a Free ALM Digital Reader.
Once you are an ALM Digital Member, you’ll receive:
- Breaking commercial real estate news and analysis, on-site and via our newsletters and custom alerts
- Educational webcasts, white papers, and ebooks from industry thought leaders
- Critical coverage of the property casualty insurance and financial advisory markets on our other ALM sites, PropertyCasualty360 and ThinkAdvisor
Already have an account? Sign In Now
*May exclude premium content© 2025 ALM Global, LLC, All Rights Reserved. Request academic re-use from www.copyright.com. All other uses, submit a request to [email protected]. For more information visit Asset & Logo Licensing.








