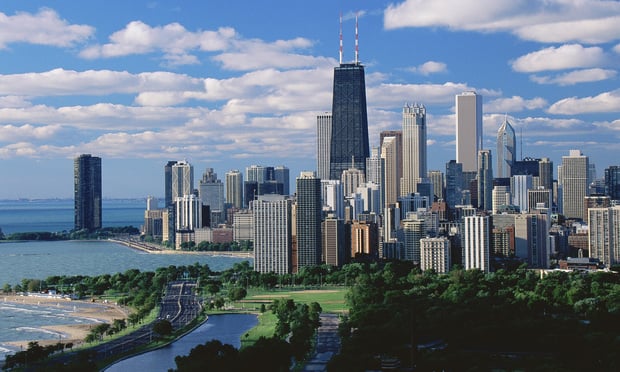CHICAGO—A generation of office tenants have settled in renovated warehouses and other old industrial buildings, but the growing fondness for downtown has brought others to renovated office towers, such as Prudential Plaza, first built in the 1960s and 1970s. 350 N. Orleans, known originally as the Apparel Center, is one of the latest such projects to add a vast array of amenities and new design elements to what had been a rather non-descript building.
EQ Office, the US office portfolio company wholly-owned by Blackstone's real estate funds, bought the 1970s-era property in 2015, and began a $20 million makeover. Today, it's the kind of building that tenants like showing off to prospective employees, and helps retain existing ones.
Recommended For You
Want to continue reading?
Become a Free ALM Digital Reader.
Once you are an ALM Digital Member, you’ll receive:
- Breaking commercial real estate news and analysis, on-site and via our newsletters and custom alerts
- Educational webcasts, white papers, and ebooks from industry thought leaders
- Critical coverage of the property casualty insurance and financial advisory markets on our other ALM sites, PropertyCasualty360 and ThinkAdvisor
Already have an account? Sign In Now
*May exclude premium content© 2025 ALM Global, LLC, All Rights Reserved. Request academic re-use from www.copyright.com. All other uses, submit a request to [email protected]. For more information visit Asset & Logo Licensing.









