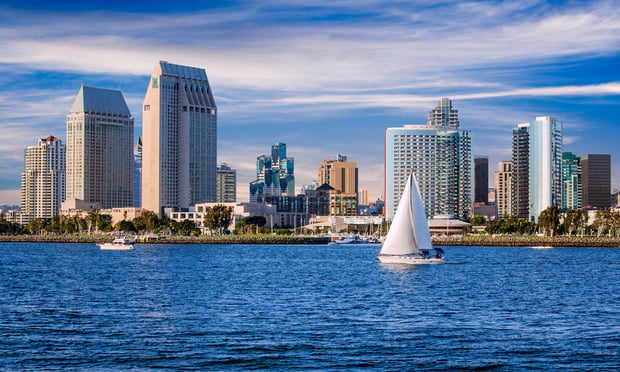NEW YORK CITY—Multiple cement trucks with whirling concrete drums lined up around One Vanderbilt Ave. Every several minutes a thumping sound resonated as concrete was pumped up to build the tower. Eventually concrete will be sent up to construct the top floor, 77 stories in the air.
As of November 1, when a team of journalists took a tour of the SL Green development, 46,933 cubic yards of concrete, 67% of the estimated total volume had been placed, along with 18,780 tons of steel. Upon completion the building will be made with 26,000 tons of steel.
SL Green CEO Marc Holliday had said at an Anchin conference in February all of the construction is being done by union members. With 640 employees working onsite daily, the company reports it's ahead of schedule. The expected completion is in August 2020. On the tour, an SL Green representative said the work is progressing within the budget. Multiple news accounts report this as slightly over $3 billion.
Recommended For You
Want to continue reading?
Become a Free ALM Digital Reader.
Once you are an ALM Digital Member, you’ll receive:
- Breaking commercial real estate news and analysis, on-site and via our newsletters and custom alerts
- Educational webcasts, white papers, and ebooks from industry thought leaders
- Critical coverage of the property casualty insurance and financial advisory markets on our other ALM sites, PropertyCasualty360 and ThinkAdvisor
Already have an account? Sign In Now
*May exclude premium content© 2025 ALM Global, LLC, All Rights Reserved. Request academic re-use from www.copyright.com. All other uses, submit a request to [email protected]. For more information visit Asset & Logo Licensing.








