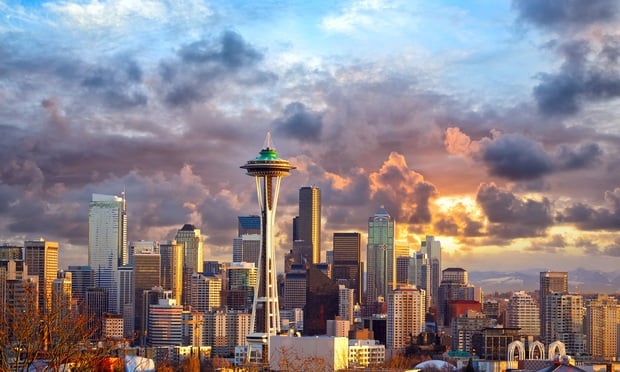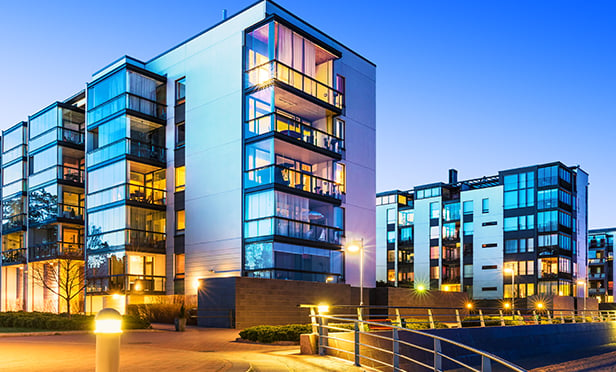 Fremont Crossing will include 58,099 square feet of new commercial office space.
Fremont Crossing will include 58,099 square feet of new commercial office space.
SEATTLE—One of the metro's newest projects is Fremont Crossing, which will provide much-needed class-A office space in the Fremont submarket, currently hovering around 2% vacancy. Construction on Fremont Crossing is slated to begin in spring 2019 with completion expected in mid-2020.
Located on the Washington Ship Canal at 316 Florentia St., Fremont Crossing will include 58,099 square feet of both indoor and outdoor space, including 51,000 square feet of new construction and the 7,800-square-foot former Bleitz Funeral Home building. The adjoining three-story 7,800 square-foot historic structure built in 1921 and renovated in 1948 will be repurposed with a special focus on the elegance of the original design. Post-1921 updates will also be stripped so the building will look similar to its original architectural character once complete.
The project partners include Seattle-based mixed-use urban in-fill development firm, Pastakia + Associates, Pacific Capital Investments and BNBuilders. Main project team members for the shell and core include Foushee (general contractor), SKB Architects (architect), DCI (civil engineering), along with David Abbott, Greg Inglin and Connor McClain of Colliers International (office leasing). The project seller is Warm Spring Investors LLC.
Inspired by Fremont's maritime heritage along the Ship Canal, the new building will include floor-to ceiling windows–with views toward the Fremont Bridge, the north end of Lake Union and Gas Works Park–while partially wrapping around the back of the historical building.
“With Fremont submarket vacancy rates hovering around 2%, we've been looking for sites that will add class-A space as close to the existing office users as possible–and this site is perfect for that need,” said Tejal Pastakia, founder and principal of Pastakia + Associates. “The adaptive reuse of the historic Bleitz Funeral Home building together with new class-A building will be a great fit for users looking to grow here or add Fremont to their Seattle footprint.”
The three buildings will be joined through a curved street-level courtyard, providing space for outdoor dining and socializing while offering Ship Canal views. The courtyard will include a glazed prow enclosed in floor-to-ceiling glass. This feature will reach from each building on the project's north side to unify the new with the old.
“Fremont is the strongest Seattle office submarket north of downtown and a growing tech hub,” Pastakia tells GlobeSt.com. “For the thousands who live north of the Ship Canal, having jobs much closer to where they live helps reduce traffic burdens, strengthens our environmental footprint, and promotes walkability and bicycle commuting. These are the projects we love to build.”
Want to continue reading?
Become a Free ALM Digital Reader.
Once you are an ALM Digital Member, you’ll receive:
- Breaking commercial real estate news and analysis, on-site and via our newsletters and custom alerts
- Educational webcasts, white papers, and ebooks from industry thought leaders
- Critical coverage of the property casualty insurance and financial advisory markets on our other ALM sites, PropertyCasualty360 and ThinkAdvisor
Already have an account? Sign In Now
*May exclude premium content© 2024 ALM Global, LLC, All Rights Reserved. Request academic re-use from www.copyright.com. All other uses, submit a request to [email protected]. For more information visit Asset & Logo Licensing.








