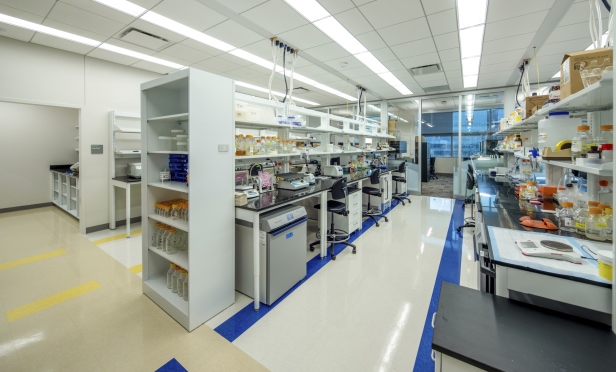 The open lab consists of multiple workstations where researchers conduct tests on cell samples.
The open lab consists of multiple workstations where researchers conduct tests on cell samples.
HOUSTON—Longstanding challenges for architects, engineers and builders include staying informed of the newest trends, helping owners understand what's coming, and ensuring designs will meet user needs at the conclusion of construction, which may be as much as two years in the future, according to a recent healthcare facilities report by Transwestern. With this type of planning in mind, building information modeling was used in a project at the Texas Children's Hospital to ensure mechanical, electrical and plumbing systems could fit in a limited above-ceiling space. And, that process was accelerated during a six-week period to meet the overall schedule.
McCarthy Building Companies Inc. recently completed a build-out of the ninth floor of the Jan and Dan Duncan Neurological Research Institute, which includes approximately 23,000 square feet of new lab space. Construction on the project began in November 2017.
Within the Texas Medical Center, the level nine lab project consisted of building general lab areas, write-up areas, tissue culture rooms, surgery room, rig rooms, a cold room, offices, a conference room and break areas.
“The open lab consists of multiple work stations where researchers observe and conduct tests on cell samples related to their neurological research,” Calvin Silva, project manager, tells GlobeS.com. “The goal of the research done in the rig rooms is to determine the mechanisms underlying the formation of memories in the brain. To do this, researchers use a pair of 2-photon laser scanning microscopes. The cell structures measured from are many times smaller than the width of a human hair, so a specialized air-compressed self-stabilizing table is used to eliminate any movement caused by vibrations coming from the floor.”
The build out also features a two-story spiral staircase that connects the lab to upper floors, as well as a new mechanical room with new equipment to support the space. The project included complex mechanical, electrical and plumbing systems that were coordinated using BIM modeling.
Exterior louver panels on levels eight and nine were removed in order to position the new air handler for the floor and the prefabricated spiral stairs. Teams coordinated shop drawings for both the air handler and stairs to maximize the size of the prefabricated sections while still allowing the sections to fit through the restrictive louver opening. McCarthy used rigorous planning and extensive engineering to set up the crane for these items and not bear over sensitive utility areas around the congested alleyway behind the building.
In addition, the two-story spiral staircase was constructed within an existing shaft and tied into the occupied 10th floor. McCarthy utilized a detailed scaffolding and rigging plan to lift the stair sections into place over the five-story shaft opening. A crash deck and dance floor were assembled and moved through each floor as each level of the stair were installed. Containment was set up on level 10 during the process to minimize any impact to the building's occupants and two levels of stairs were connected to the existing monumental spiral stairs going from levels five to 10. The additional two levels extend the original building design for the stairs and are meant to mirror a double helix DNA strand.
“Complex healthcare and research projects are a big part of what we do at McCarthy,” said Preston Hodges, McCarthy Houston division vice president. “We understand the complex coordination and planning required to execute a successful project inside an active facility with the safety of faculty, staff, visitors and on-site construction workers as our number one priority.”
In addition to the newly completed renovations at the level nine lab, some of McCarthy's other healthcare projects include CHRISTUS Spohn in Corpus Christi, the University of Texas MD Anderson Cancer Center Alkek Hospital Expansion, the University of Texas MD Anderson Cancer Center Pavilion expansion and the Children's Health Plano Campus, Specialty Center II.
© 2025 ALM Global, LLC, All Rights Reserved. Request academic re-use from www.copyright.com. All other uses, submit a request to [email protected]. For more information visit Asset & Logo Licensing.





