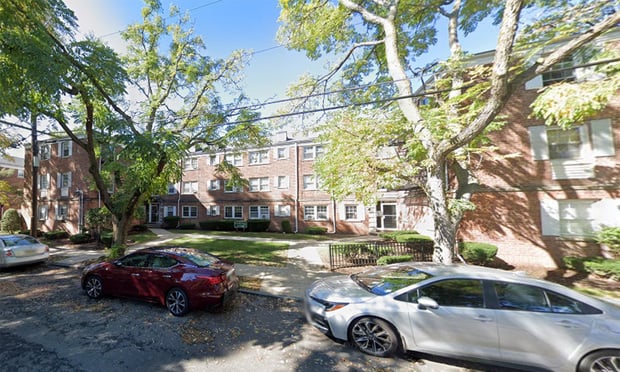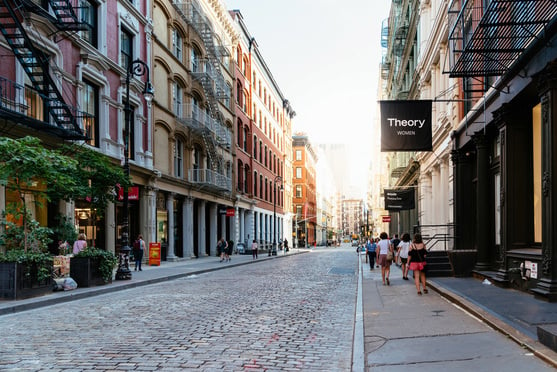 NIghthawk Theater at 188 Prospect Park West opened Dec. 19, 2018./ Photo credit: Sakeenah Saleem
NIghthawk Theater at 188 Prospect Park West opened Dec. 19, 2018./ Photo credit: Sakeenah Saleem
NEW YORK CITY—After extensive capital improvements, the movie theater at 188 Prospect Park West, formerly known as the Pavilion Theater, has been redesigned and reopened as the Nitehawk Prospect Park. The new 34,000 square-foot, 620-seat cinema house now has seven theaters and serves cocktails, beer and food such as burgers, tater tots and truffle popcorn.
The New York Times noted the architectural history of the site as follows: Originally, the Marathon vaudeville theater was built in 1908. This was demolished and the Sanders theatre opened in 1928 and closed 50 years later in 1978. After being vacant for nearly two decades, in 1996, the theater reopened as a three-screen venue, the Pavilion.
Numerous publications reported that the Pavilion was a ramshackle, gritty and dirty joint. But it was a neighborhood theater until it closed two years ago.
The developer and new owner, Nitehawk founder Matthew Viragh says, “The Pavilion Theater was the cinema that originally inspired me to open Nitehawk.” Admitting he once snuck booze into the Pavilion, Viragh later opened the first Nitehawk Theater in Williamsburg. Years later, he and David Pfeffer, head of the law firm Tarter Krinksy & Drogin's construction practice, successfully lobbied to overturn the Prohibition-era state liquor law banning alcohol in theaters. Alcohol served in the Williamsburg location was precedent setting and it was the first dine-in theater to open in New York state, according to Nitehawk Cinema.
Viragh subsequently branched out from the original Williamsburg location. In September 2016, he purchased the Pavilion theater from Hidrock Realty for $28 million, according to Real Capital Analytics.
He then invested an additional $15 million to renovate the building which dated back to the Jazz Age. Pfeffer had returned to advise on the acquisition, financing and construction. Sunil Aggarwal of ThinkForward Financial negotiated financing, with Flushing Bank providing the loan.
Denham Wolf Real Estate Services represented Nitehawk throughout the renovations. Think! Architecture and Design was the architect of record, while Reidy Contracting Group served as the project's construction manager.
Although most of the building's interior had to be gutted and replaced, The New York Times reported Viragh restored the marble stairs, original plasterwork and balcony. Upgrades include an elevator accessible to people with disabilities for the first time, and two bars open to the public as well as to movie-goers. In addition, Nitehawk points out that local vendors created much of the refurbished décor including the neon marquee and woodwork of the bar.
Want to continue reading?
Become a Free ALM Digital Reader.
Once you are an ALM Digital Member, you’ll receive:
- Breaking commercial real estate news and analysis, on-site and via our newsletters and custom alerts
- Educational webcasts, white papers, and ebooks from industry thought leaders
- Critical coverage of the property casualty insurance and financial advisory markets on our other ALM sites, PropertyCasualty360 and ThinkAdvisor
Already have an account? Sign In Now
*May exclude premium content© 2024 ALM Global, LLC, All Rights Reserved. Request academic re-use from www.copyright.com. All other uses, submit a request to [email protected]. For more information visit Asset & Logo Licensing.








