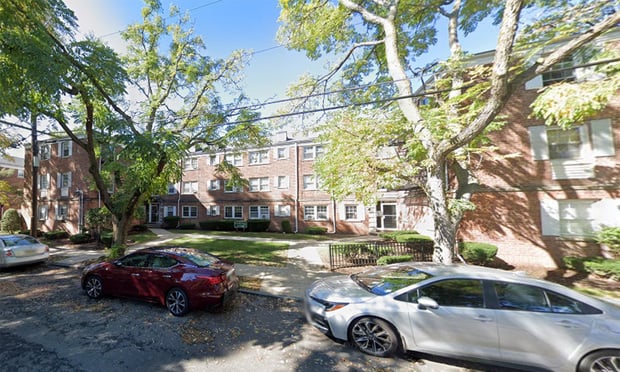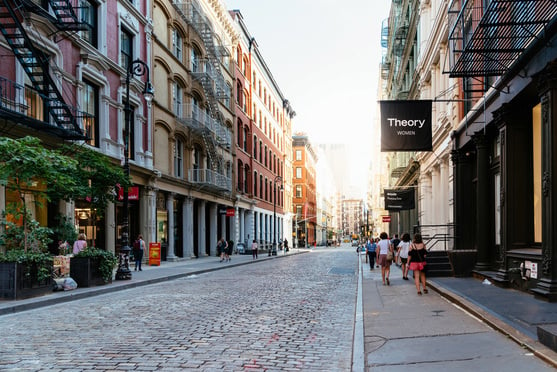 550 Madison Ave. scheduled to reopen in 2020/ Architectural rendering provided by Snøhetta
550 Madison Ave. scheduled to reopen in 2020/ Architectural rendering provided by Snøhetta
NEW YORK CITY—Constructed in 1986, 550 Madison Ave. sometimes referred to as the Sony Tower or Sony Plaza will be getting an architectural upgrade. The owners, the Olayan Group, RXR Realty and Chelsfield received approval from the New York City Landmarks Preservation Commission for their new planned renovations. The building is scheduled to reopen in 2020.
This was the first major project announced for New York City's East Midtown district, after the rezoning plan was approved in 2017.
The developers hired architecture and design firm Snøhetta for the project, and plans have been updated since the initial announcement. The postmodern structure, designed by Philip Johnson and John Burgee, is often identified by its signature horseshoe cut-out detail at its apex and its public courtyard designed for respite amidst the urban pace of Midtown East. The renovations will include work on the exterior, modernizing the interiors and redesigning the outdoor court. The office spaces have been vacant since Sony moved to 11 Madison Ave. in 2016.
 550 Madison Avenue's signature horseshoe cut-out
550 Madison Avenue's signature horseshoe cut-out
The 36-story office tower is located on Madison Avenue between E. 55th and E. 56th streets. The new plans will preserve and update the tower, while keeping its exteriors 94% unchanged. Snøhetta will return the building's façade closer to Johnson and Burgee's original intent, undoing past renovations that resulted in architectural drift from the initial design. It will include new, glass storefront windows that will allow people to see through the ground-floor retail and appreciate the dramatic piers at the building's base. All work on the building's exteriors will continue to require review and approval by the Landmarks Preservation Commission.
 Architectural rendering of public courtyard/ Image credit: Snøhetta
Architectural rendering of public courtyard/ Image credit: Snøhetta
The new design will increase the public open space by 50 percent. The upper portions of the existing four-story annex, the altered glass roof, and side street enclosures that were added during the 1990s will all be removed to create a more open and expansive public garden. Under a canopy, the space will include seating for more than 260 people, 42 new trees, seven public restrooms and eight bike racks.
The interiors will maintain 14-foot high ceilings, large, column-free floorplates, and city and park views. It will upgrade the infrastructure for modern office and retail tenants. The developers are aiming for LEED Platinum, Wired, and WELL certifications.
Construction will incorporate sustainable and healthy building materials throughout the building. The owners state upgrades will achieve a minimum 30% reduction in water use and an energy usage target 10% below current New York City energy code.
Want to continue reading?
Become a Free ALM Digital Reader.
Once you are an ALM Digital Member, you’ll receive:
- Breaking commercial real estate news and analysis, on-site and via our newsletters and custom alerts
- Educational webcasts, white papers, and ebooks from industry thought leaders
- Critical coverage of the property casualty insurance and financial advisory markets on our other ALM sites, PropertyCasualty360 and ThinkAdvisor
Already have an account? Sign In Now
*May exclude premium content© 2024 ALM Global, LLC, All Rights Reserved. Request academic re-use from www.copyright.com. All other uses, submit a request to [email protected]. For more information visit Asset & Logo Licensing.








