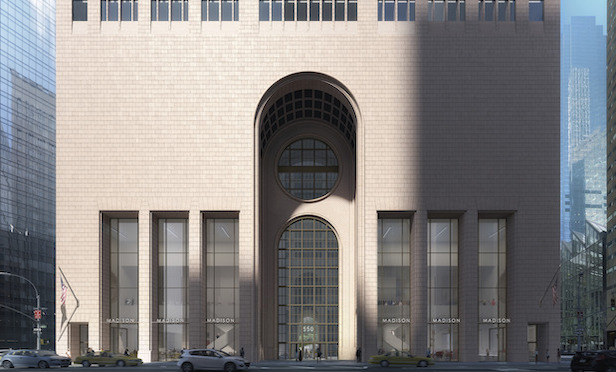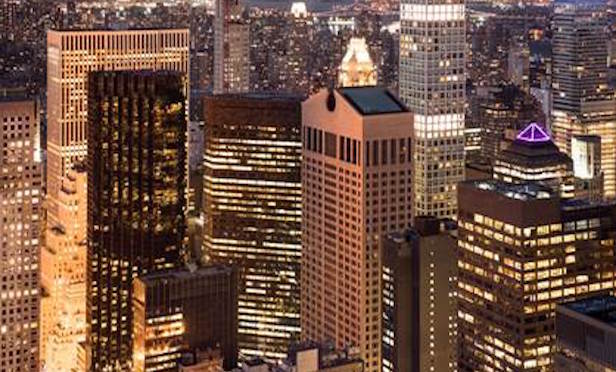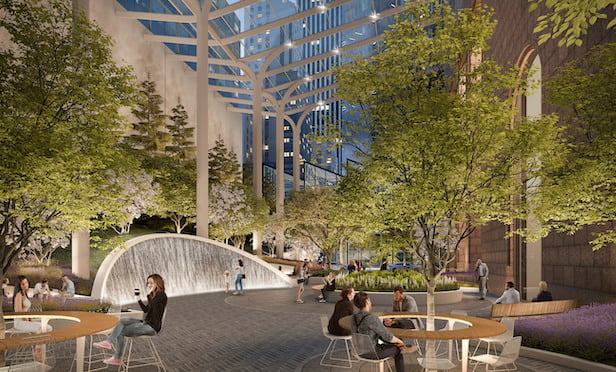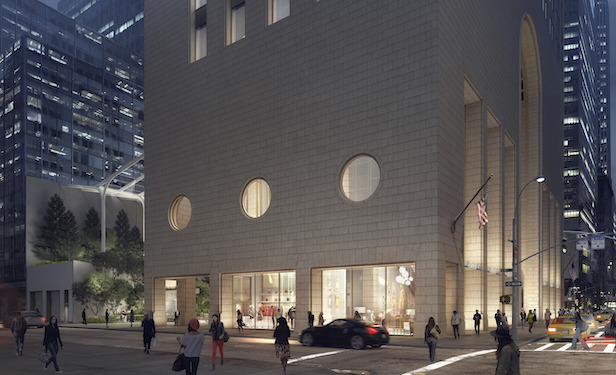 550 Madison Ave. scheduled to reopen in 2020/ Architectural rendering provided by Snøhetta
550 Madison Ave. scheduled to reopen in 2020/ Architectural rendering provided by Snøhetta
NEW YORK CITY—Constructed in 1986, 550 Madison Ave. sometimes referred to as the Sony Tower or Sony Plaza will be getting an architectural upgrade. The owners, the Olayan Group, RXR Realty and Chelsfield received approval from the New York City Landmarks Preservation Commission for their new planned renovations. The building is scheduled to reopen in 2020.
This was the first major project announced for New York City's East Midtown district, after the rezoning plan was approved in 2017.
The developers hired architecture and design firm Snøhetta for the project, and plans have been updated since the initial announcement. The postmodern structure, designed by Philip Johnson and John Burgee, is often identified by its signature horseshoe cut-out detail at its apex and its public courtyard designed for respite amidst the urban pace of Midtown East. The renovations will include work on the exterior, modernizing the interiors and redesigning the outdoor court. The office spaces have been vacant since Sony moved to 11 Madison Ave. in 2016.
 550 Madison Avenue's signature horseshoe cut-out
550 Madison Avenue's signature horseshoe cut-outThe 36-story office tower is located on Madison Avenue between E. 55th and E. 56th streets. The new plans will preserve and update the tower, while keeping its exteriors 94% unchanged. Snøhetta will return the building's façade closer to Johnson and Burgee's original intent, undoing past renovations that resulted in architectural drift from the initial design. It will include new, glass storefront windows that will allow people to see through the ground-floor retail and appreciate the dramatic piers at the building's base. All work on the building's exteriors will continue to require review and approval by the Landmarks Preservation Commission.
 Architectural rendering of public courtyard/ Image credit: Snøhetta
Architectural rendering of public courtyard/ Image credit: SnøhettaThe new design will increase the public open space by 50 percent. The upper portions of the existing four-story annex, the altered glass roof, and side street enclosures that were added during the 1990s will all be removed to create a more open and expansive public garden. Under a canopy, the space will include seating for more than 260 people, 42 new trees, seven public restrooms and eight bike racks.
The interiors will maintain 14-foot high ceilings, large, column-free floorplates, and city and park views. It will upgrade the infrastructure for modern office and retail tenants. The developers are aiming for LEED Platinum, Wired, and WELL certifications.
Construction will incorporate sustainable and healthy building materials throughout the building. The owners state upgrades will achieve a minimum 30% reduction in water use and an energy usage target 10% below current New York City energy code.
 550 Madison Ave. view from 55th St./ Architectural rendering by Snøhetta
550 Madison Ave. view from 55th St./ Architectural rendering by SnøhettaAECOM Tishman is the construction manager for the project and CBRE is the exclusive leasing agent for the building.
The Olayan Group acquired 550 Madison in 2016 for $1.4 billion. In April 2018, RXR acquired a minority interest from Olayan and Chelsfield for an undisclosed amount according to Real Capital Analytics. The three firms have experience in jointly working together on the preservation and modernization of historic, landmark properties. In New York this includes the Helmsley Building, 75 Rockefeller Plaza, Pier 57, the former Westbury Hotel, 387 West Broadway, and the Starrett-Lehigh Building.
© Touchpoint Markets, All Rights Reserved. Request academic re-use from www.copyright.com. All other uses, submit a request to [email protected]. For more inforrmation visit Asset & Logo Licensing.







