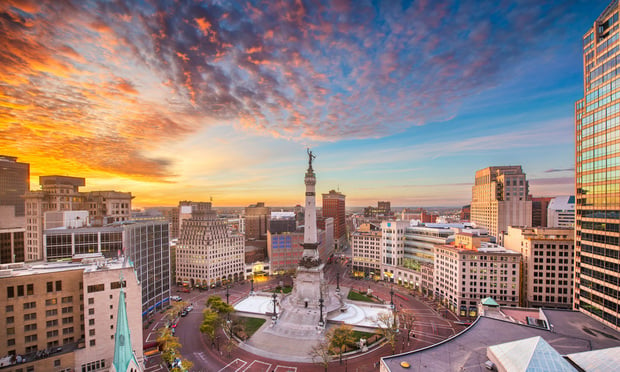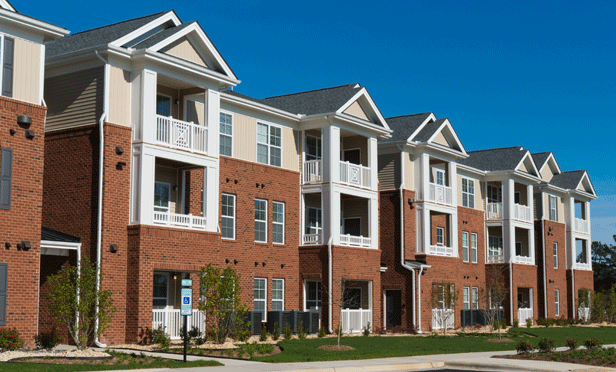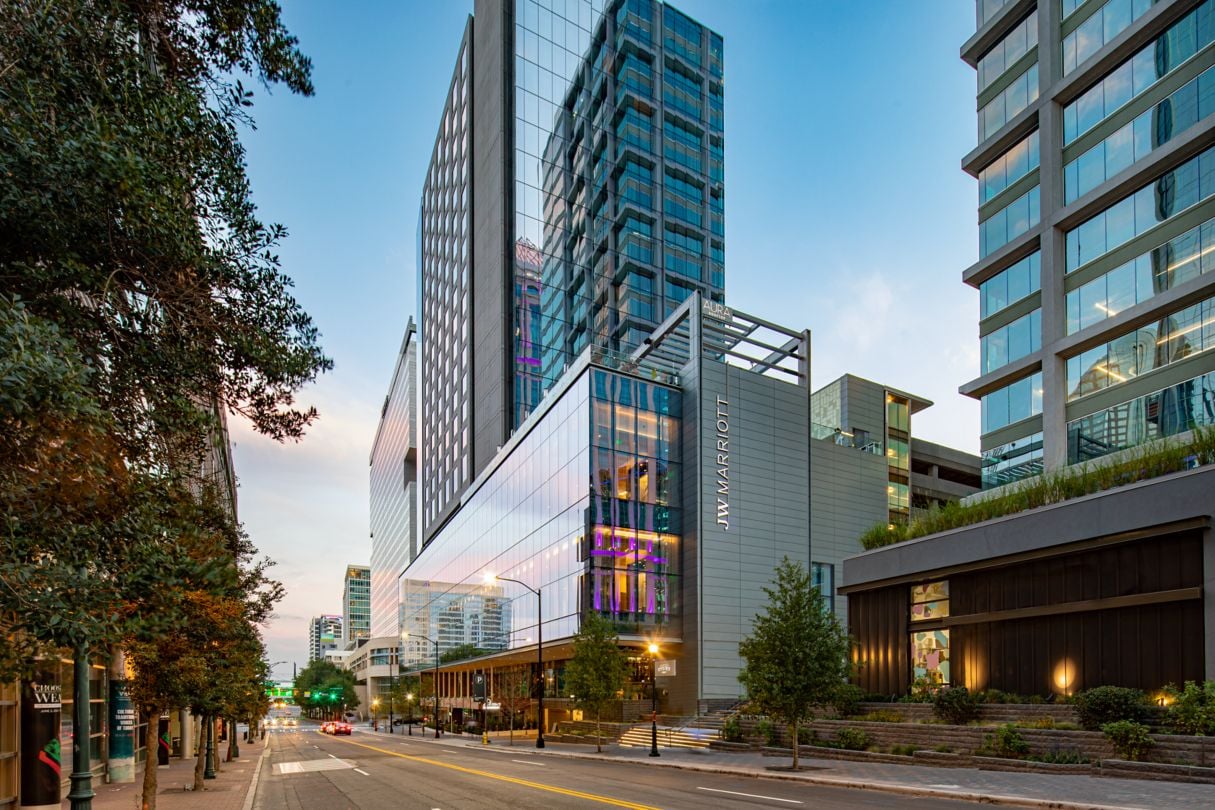MISHAWAKA, IN—AHEPA Management Company has arranged financing for a new Mishawaka, IN affordable assisted living facility. With a future address of 1540 S. Logan Street, Mishawaka, IN, the new project, Hellenic Senior Living of Mishawaka, is estimated to take 16 months for construction, with an expected completion date of second quarter 2020.
The architect for the property is Gleason Architects of Sugar Grove, IL. Gardant Management Solutions of Bradley, IL is the property management company/operator and Shiel Sexton of Indianapolis is the general contractor. The property will be built to meet the Bronze Rating under the National Green Building Standards designation.
Recommended For You
Want to continue reading?
Become a Free ALM Digital Reader.
Once you are an ALM Digital Member, you’ll receive:
- Breaking commercial real estate news and analysis, on-site and via our newsletters and custom alerts
- Educational webcasts, white papers, and ebooks from industry thought leaders
- Critical coverage of the property casualty insurance and financial advisory markets on our other ALM sites, PropertyCasualty360 and ThinkAdvisor
Already have an account? Sign In Now
*May exclude premium content© 2025 ALM Global, LLC, All Rights Reserved. Request academic re-use from www.copyright.com. All other uses, submit a request to [email protected]. For more information visit Asset & Logo Licensing.









