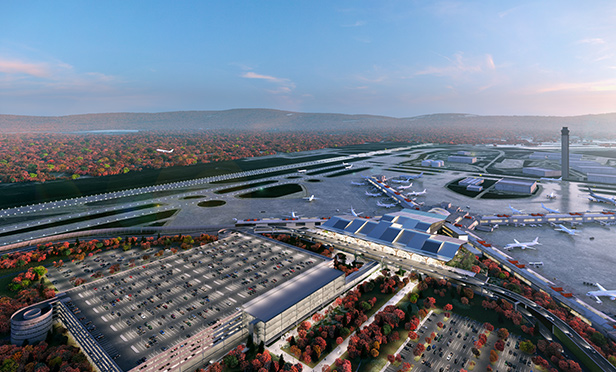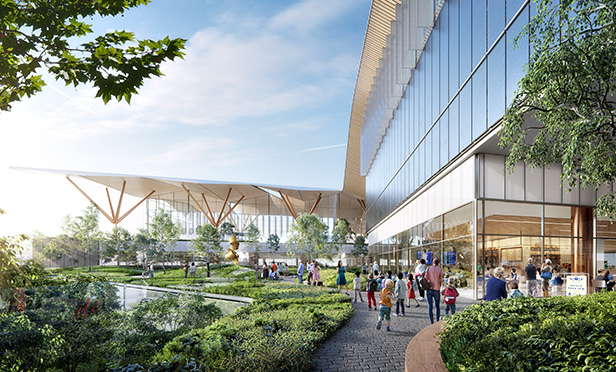 Rendering of new Pittsburgh International Airport parking and transportation infrastructure. The redesign will include a new roadway system that will support the new terminal building, as well as a multi-level parking garage and a dedicated ground transportation center
Rendering of new Pittsburgh International Airport parking and transportation infrastructure. The redesign will include a new roadway system that will support the new terminal building, as well as a multi-level parking garage and a dedicated ground transportation center
PITTSBURGH, PA—As part of a special board meeting and the annual State of the Airport event, the Allegheny County Airport Authority board of directors approved a visionary concept design for the Terminal Modernization Program at Pittsburgh International Airport.
The concept design for the new terminal, to be built adjacent to the current Airside facility between Concourses C and D and scheduled to open in 2023, was unveiled to airport employees and the public on Wednesday. Pittsburgh International Airport serves more than 9.5 million passengers annually on 17 carriers.
It is based on what its designers call a unique philosophy of nature, technology and community—NaTeCo—developed over the past seven months by the design team, a joint venture of architectural and engineering firms Gensler and HDR in association with luis vidal + architects.
“This is a facility that truly reflects the growing Pittsburgh region and the renaissance that is ongoing here, including at the airport,” says Allegheny County executive Rich Fitzgerald. “The story of this airport is really a story about moving our region forward—about creating new jobs, retaining ones that are already here and maximizing our assets for the highest and best use for our citizens without saddling local taxpayers with the bill.”
“This new terminal, inspired by the beauty, tech renaissance and people of our region will integrate seamlessly into the great design of the existing Airside Terminal,” says Christina Cassotis, Airport Authority CEO. “In considering this design, we looked at function first, then form, to construct a building that will be both iconic, practical and affordable and that can be easily adapted as the technology and transportation needs of our community change.”
The firms, which were awarded the design contract in July 2018, have been studying the Pittsburgh region and taking their inspiration directly from the rolling hills and rivers, neighborhoods and communities, and new economic diversity that has led to Pittsburgh's re-emergence over the past few decades.
“I'm pleased to be part of this historic venture to bring all of these rich elements together at Pittsburgh International Airport,” says architect Luis Vidal, founder and executive president at luis vidal + architects. “The combination of nature, technology and community form the DNA of the region and that should be reflected in the structure of the building to enhance the experience for all users and leave a memorable impression.”
 Rendering of new, 635,000 square-foot-terminal facility that will include airport operations, consolidated airline operations, as well as all passenger and public spaces, such as ticketing, baggage claim, a meet-and-greet area, security checkpoint and retail and concession options.
Rendering of new, 635,000 square-foot-terminal facility that will include airport operations, consolidated airline operations, as well as all passenger and public spaces, such as ticketing, baggage claim, a meet-and-greet area, security checkpoint and retail and concession options.Specifics of the design for the new terminal that consolidates check-in, ticketing, security and baggage operations into one connected facility, including square footages, will continue to be refined over the next phase of the project—Schematic Design—which is expected to run through summer 2019.
While subject to change, the concept design currently features:
- Separate levels for departing and arriving passengers and a non-public level for building systems such as baggage belts
- Additional space for an expanded TSA checkpoint
- Shorter walking distances for arriving and departing domestic and international passengers
- Indoor and outdoor green plazas and gathering spaces
- Additional space for concessions, artwork and other amenities
- Planning for technological improvements and more automated systems
- Emphasis on sustainability
The Airport Authority has engaged the community in the design process by forming Program Advisory and Best Practice Working Groups to solicit input and feedback about features of the new terminal.
Outreach events and surveys were conducted this past summer in Market Square and at the airport's annual Holiday Open House in December. The team will continue to seek input on the new terminal throughout the Schematic Design phase.
“We have worked very hard, and will continue working to further refine this concept that draws on the best features of the region, reflects its transformation and considers the future of aviation,” says Ty Osbaugh, aviation leader and principal at Gensler. “This concept allows for a more modern, adaptable facility that will truly reflect and belong to Pittsburgh.”
Bill Peduzzi, vice president and aviation director at HDR, which will handle the engineering implementation of the design, says “the Pittsburgh region is unique and this modernization program will add another signature piece of infrastructure that represents our character and values as well as positions our region for continued growth and success in the future.”
© 2025 ALM Global, LLC, All Rights Reserved. Request academic re-use from www.copyright.com. All other uses, submit a request to [email protected]. For more information visit Asset & Logo Licensing.








