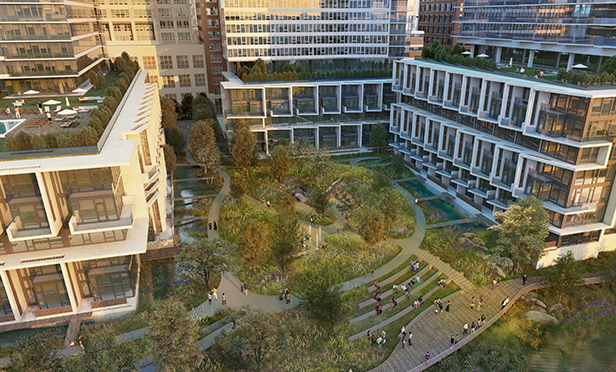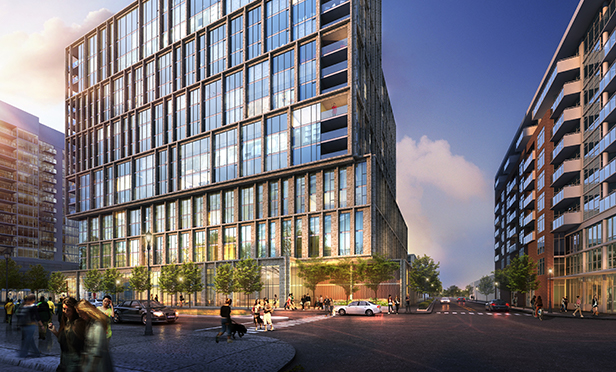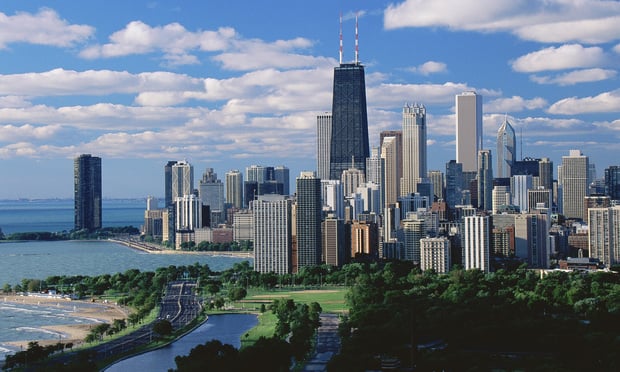 Thomas Weeks, executive general manager, Lendlease, with rendering of The Cooper at Southbank, Chicago, IL
Thomas Weeks, executive general manager, Lendlease, with rendering of The Cooper at Southbank, Chicago, IL
CHICAGO, IL—Sydney, Australia-based Lendlease, an international property and infrastructure group, is trying to incorporate best practices into its redevelopment activities through an approach it calls “urban regeneration,” according to Tom Weeks, executive general manager of development.
“What we call urban regeneration is, simply put, taking complex urban—perhaps underutilized—sites that require as much of our expertise and our capital and other resources to create that best place, whatever that means in a particular context,” Weeks tells GlobeSt.com in an exclusive podcast interview. “In Chicago, we have three such projects, and those include Southbank, which is along the south branch of the Chicago River in the South Loop. We have a project that we are getting underway shortly in the Lakeshore East neighborhood, at the juncture of Lake Michigan and the Chicago River, and a project in the West Loop at 845 West Madison.”
Listen to our exclusive conversation with Tom Weeks of Lendlease in the player below. If you don't see a player, click here to listen to the podcast.
In the fall, Lendlease opened The Cooper at Southbank, a 29-story, 452-unit luxury high-rise located at 720 S. Wells St. in Chicago's South Loop. The community, which welcomed first move-ins in September, was Lendlease's first Chicago project that the firm both built and developed. It's planning five residential towers in its seven-acre Southbank master plan.
“Southbank creates the opportunity of redeveloping it to match what the city has done in terms of the improvements of the river,” Weeks says, acknowledging the construction challenges that come from a river location. “It's something more than just building a building, but bringing amenities that allow a sense of community, and allow people to be able to live outside of their apartment, and interact with their with their neighbors and with community members. In the Southbank example, it's a kayak launch where they can go out and explore the river, or a water taxi stop where they can commute to work via the river.”
Weeks acknowledges that not all developers look at a new project as holistically as his firm tries to do.
“There are two ways you can go,” he says. “One is to think only about the development and turn your back on the rest of the community, and the other is really to integrate within the community and make it welcoming for all. So whereas some developers might try to make a community as private as possible, I think we like to integrate ourselves into the existing fabric of a great city, and try to improve the immediate area, not just for our residents, but for the community at large. And I think that activates spaces, that brings people in, it helps the retail, and it makes it a much more vibrant, exciting place.”
Residences at The Cooper include traditional studio, convertible, one- and two-bedroom plans ranging in size from 451 to 1,104 square feet and priced from $1,710 per month. Three model units designed by McGuire Architectural Interiors showcase high-end unit finishes including wide-plank flooring; eco-friendly thermostats; modern kitchens with custom cabinetry, quartz countertops and stainless-steel appliances; and baths with porcelain tile and glass-surround showers.
Also available for lease are four two-bedroom and two three-bedroom penthouses, located on the 29th floor, that range in size from 1,124 to 1,997 square feet and are priced from $4,646 per month. The Cooper offers a collection of 26 rental townhomes that wrap the base of the tower, with views of the river and future Southbank Park. They include a variety of three-story floor plans – each with three bedrooms and three baths, as well as direct access to the adjacent park – that range in size from 1,940 to 2,123 square feet and are priced from $7,404 per month. Located above the three-story townhomes are two-level residences with two bedrooms and two baths. Ranging from 1,269 to 1,938 square feet, they are priced from $4,806 per month.
 Rendering of Southbank Park, surrounded by The Cooper, Chicago, IL
Rendering of Southbank Park, surrounded by The Cooper, Chicago, ILThe Cooper has a sixth-floor amenity level, which houses a listening lounge with playable instruments, a turntable and high-fidelity sound system; shop space with sewing machines, craft supplies and easels; virtual sports simulation room; video game lounge; resident lounge with pool, ping-pong and shuffleboard tables; fireplace reading room; styling studio for in-home hair and makeup services; club-level fitness center with Peloton bikes, strength training equipment and a Namaste Nook; and integrated co-working rooms.
Outdoors, a generous landscaped terrace features a pool and spa with sun deck, reservable cabanas, an outdoor pizza oven and grilling stations, as well as a bocce ball court, movie screening area and multiple fire pit coves with skyline views. When complete in early 2019, the penthouse level will feature a chef's kitchen and private dining room, as well as an adjacent rooftop event space.
“The Cooper was designed to complement its riverfront surroundings and offer a lifestyle that matches the creative energy of the South Loop,” said Justin Patwin, project director for Southbank at Lendlease. “While the construction of our first building in Southbank is nearly complete, our commitment to this neighborhood and our residents is just beginning.”
As The Cooper welcomes its first residents, Lendlease has commenced construction on Southbank Park, an adjacent 2.5-acre green space that will anchor the Southbank neighborhood. Designed by Hoerr Schaudt, it will feature lush landscaping and meandering walkways that lead down to a new Riverwalk, programmed with a kayak launch and water taxi stop on the southern end of the site. Although privately maintained, both Southbank Park and the Riverwalk will be open to the public and are scheduled to deliver in 2019.
“The Cooper is the first building to be completed in our Southbank master plan for Chicago's newest riverfront community,” says Ralph Johnson, global design director of Perkins+Will, the project's architect. “Our design maximizes the potential of its riverfront location and will provide new public open spaces for Chicago.”
 845 Madison, Chicago, IL
845 Madison, Chicago, ILLendlease has two other projects under development in Chicago:
- Lakeshore East (Buildings I, J, and KL), representing one of the final pieces of the Lakeshore East master plan, located on land was once served as a railyard. Lendlease and co-developer Magellan recently obtained approval for three residential towers comprising up to 1,700 apartments and condominiums. Like the rest of the Lakeshore East master plan, the site presents special considerations for development given the existing three-level street system. Lendlease has embraced the change in elevation through planned design features like a “valley park,” whose meandering pathways will connect the upper and lower levels, providing a new pedestrian link between downtown and the adjacent lakefront.
- 845 W. Madison, a two-tower rental community that will bring nearly 600 apartments to a block-size parcel in Chicago's burgeoning West Loop. Co-developed by Lendlease and the John Buck Company, the project replaces the former H2O Plus lotion and shampoo manufacturing facility, which was demolished last winter.
Corrections, 3/4/2019, 2:04 p.m.: Because of editing errors, an earlier version of this article incorrectly referred to one of the property locations as Southpark. It is actually Southbank. The size of the open space at the property is 2.5 acres, not two acres. Also, the sizes of the three-bedroom apartments were changed from a news release provided to GlobeSt.com (previously ranging from 2,123 to 2,293 square feet, the size was revised to range from 1,940 to 2,123 square feet). The earlier article also gave a wrong address for 845 Madison.
© Touchpoint Markets, All Rights Reserved. Request academic re-use from www.copyright.com. All other uses, submit a request to [email protected]. For more inforrmation visit Asset & Logo Licensing.







