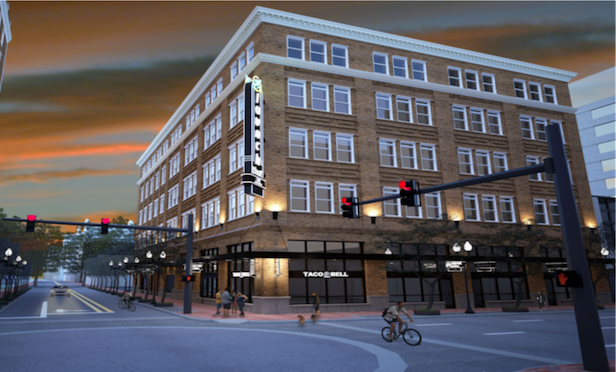 A rendering of One South Orange in Downtown Orlando.
A rendering of One South Orange in Downtown Orlando.
ORLANDO, FL—The ongoing redevelopment of Downtown Orlando into a hub for technology firms will now include the repositioning of the iconic One South Orange building.
The ownership of the storied building and brokerage firm JLL have announced the City Council has approved the redesign of its grown-floor space, which is part of the building's overall repositioning.
The redesign of the building that has been an architectural staple of the downtown district since the 1900s will cover more than 7,000 square feet of the ground floor, featuring an updated canopy and glass wall system and outdoor lighting and signage while maintaining the historic brick detailing from the original building's design.
The repositioned One South Orange will foster an abundance of forward-facing, futuristic and creative ideas from the technology and creative companies it houses while maintaining the physical history of one of Downtown Orlando's most treasured buildings –bringing together an old symbolic Downtown Orlando presence and fresh new ideas.
A spokesperson for JLL states that the ownership has spent approximately $2 million on the design of the new ground floor space.
“We couldn't be more excited for the next phase of our redevelopment strategy to come to light. The partnership with JLL and Aaron Gray, managing director, has been instrumental in putting our plans into action,” says Brian Wilson, managing partner, of One Orange Development. “Bringing more national, retail tenants to Downtown is long overdue and being able to provide office space for the technology, innovation and startup scene will really benefit the community. We are excited to see the new kinds of creativity and ideas that stem from the businesses in this building space.”
The adaptive reuse of the office space will help bring more technology, creatives and startups to the Downtown Orlando community, One Orange Development states.
Two of the building's current office tenants include Launch That–a digital marketing startup creating and marketing online brands and businesses, and company spinoff Lunar–aSalesforce partner and SaaS company/
The building will also include a restaurant space featuring Taco Bell Cantina, with an urban restaurant design, open kitchen, custom menu with shareable appetizers, as well as alcoholic beverages including beer, wine, sangria and twisted Freezes.
The architectural and design consulting of the retail portion of the building is being handled by Toby Walker of Walker Design. The office building design has been handled by Gloria Van Dusen of Campbell Van Dusen and the construction of both projects is being done by Hanson Construction, all of which companies are located in Downtown Orlando.
“Our goal has been to utilize as much of Downtown Orlando's expertise as possible in order to keep this project as local as possible,” One Orange Development's Wilson notes.
© 2025 ALM Global, LLC, All Rights Reserved. Request academic re-use from www.copyright.com. All other uses, submit a request to [email protected]. For more information visit Asset & Logo Licensing.








