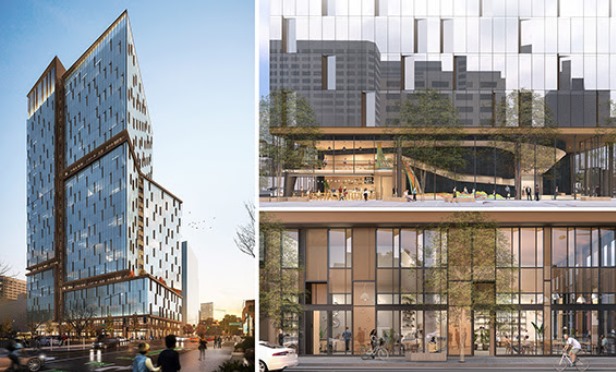 Solomon Cordwell Buenz is creating a design that merges Oakland's past with its future.
Solomon Cordwell Buenz is creating a design that merges Oakland's past with its future.
OAKLAND, CA—A new mixed-use building encompasses a full city block located at 2201 Valley St. in the Uptown neighborhood. It will replace a parking lot and gas station with a 420-foot-tall office tower with parking, retail, flexible arts space, cafe, green terraces and roof garden.
2201 Valley is targeting LEED Gold certification and construction will begin in mid-2020. Architecture, interior design and planning firm Solomon Cordwell Buenz is creating a design that was inspired by the idea of Oakland's past meeting its future, said Chris Pemberton, president of Solomon Cordwell Buenz.
“The city's tradition of industry and craft is represented by the building's prominent Corten structural expression,” he says. “We paired this with a modern, high-performance facade that signifies Oakland's emergence as a new hub for technology.”
Pemberton tells GlobeSt.com that the pleated glass panels initially began as a reflection of some of the storefront profiles on adjacent buildings.
“That idea grew into a parametrically modeled curtain wall that is tuned to control solar glare and shading to reduce the energy needs of the building,” he goes on. “Our in-house sustainability group worked with the architecture and engineering teams to evaluate the folds, angles and depths of the pleats and their effect on the building's performance. The result is a building skin we've never seen before. It is unique to this specific location and climate.”
In addition, Soloman Cordwell Buenz worked closely with structural engineer Magnusson Klemencic Associates to devise a solution to two structural challenges resulting from the BART tunnel that runs diagonally beneath the site. The design uses three-story-tall trusses up to 200 feet long to create a bridge across the below-grade tunnels. This system of bridges transfers building loads to the building's perimeter to avoid impacting the tunnels.
The building's core was offset to the east to allow for elevator pits that would otherwise land on the tunnel. The shifted core required additional diagonal bracing at the west facade to resist large seismic demands. The overall form of the building with its shifting office volumes and tenant terraces is a result of fine-tuning the structural constraints below grade.
“Although sound isn't too much of an issue because the train is below grade and insulated by about 15 feet of soil, what we are studying is the vibration from the train and whether it could be perceptible by building tenants,” Pemberton tells GlobeSt.com. “The good news is that the mass of the steel trusses needed to span over the BART tunnels is likely sufficient to dampen any vibration. But it is something we will look at closely as we develop the design.”
Pemberton said the exterior was inspired by a variety of ideas. The most important was the desire for uniqueness in design.
“First and foremost, we wanted to design a building that didn't feel like something you'd see in Chicago, New York or London; rather we wanted the building to be of its place, and look and feel like something that really belongs in Oakland,” he tells GlobeSt.com. “We looked at the surrounding architecture and colors, and the varied building scales surrounding the site. We also looked at the life of the city, its history and the people; the strong tradition of craft, its industrial roots, the local art scene. In addition, we wanted the design to reflect how the city is changing and moving forward. All of these were drivers behind the architecture of the building.”
The 750,000-square-foot building will celebrate the arts movement in Oakland with ground-floor arts and maker spaces, retail and a potential black box theater space. It will stand at 27 floors and provide 23 floors of 15-foot-high single- or multi-tenant office space, three levels of parking and a lobby with 30-foot-high ceilings.
To break down the mass and scale of the structure, the building is segmented into a series of glass volumes with angled setbacks that create landscaped terraces. A vertical Corten seam that relates to the surrounding neighborhood storefronts and context creates a vertical connection to the community and binds the glass volumes together. The seam also provides balconies for each floor. The glass facade features a pattern of pleated curtain wall modules layered with functional exterior fins that reduce solar gain and glare.
“The firm's creativity and technical expertise, along with their experience working with the city and its entitlements process, has been integral to getting this project approved,” said Michael Covarrubias, TMG Partners CEO and Oakland native.
Soloman Cordwell Buenz is also the architect of 1640 Broadway, Oakland's tallest residential tower, which will open to residents in June 2019.
Oakland's retail districts, Rockridge, Grand Lake and Montclair Village, have a comparable inventory of retail space, 825,000 square feet, to Walnut Creek's regional mall area. Yet these vibrant streets outperform Walnut Creek with occupancy rates of more than 98%, a total that is unsurpassed by any other Bay Area submarket, according to a report by John Cumbelich and Associates. A powerful mixture of residential density, incomes and growing job creation have pushed Oakland's retail inventory to record occupancy and rent levels. High barriers to entry have constrained the development of new retail inventory, helping to maintain both occupancy and rent levels.
© Touchpoint Markets, All Rights Reserved. Request academic re-use from www.copyright.com. All other uses, submit a request to [email protected]. For more inforrmation visit Asset & Logo Licensing.







