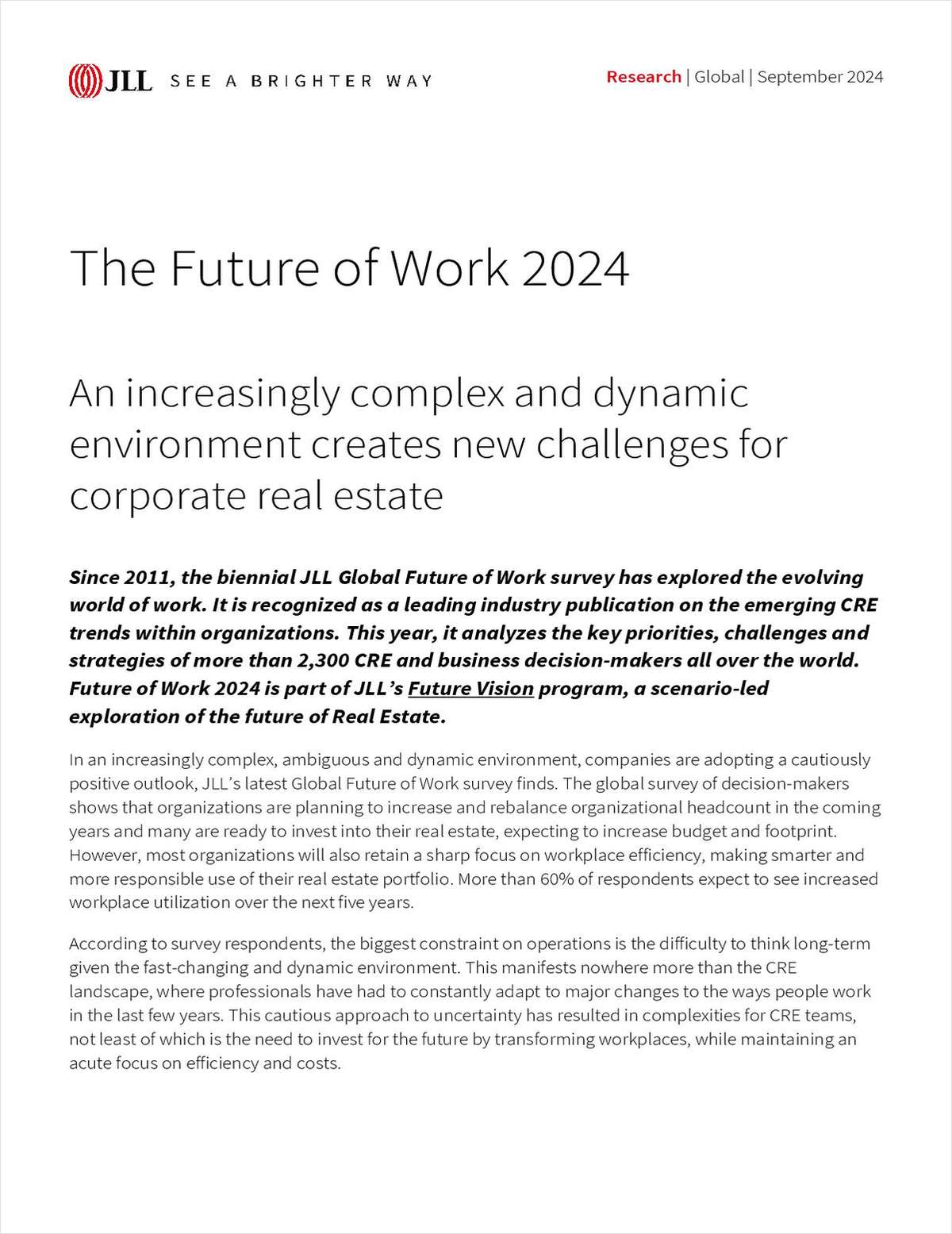NEW YORK CITY—The Sunshine Theater on the Lower East Side had shuttered its doors in January 2019 making way for its demolition. The three-story building originally constructed over 100 years ago was sold in May 2017 by Steve Goldman to East End Capital and K Property Group (KPG) for $31.5 million, according to Real Capital Analytics. The new owners plan to develop offices and retail space at the location.
The address has been changed from 139-143 E. Houston St. to 141 E. Houston St.
East End Capital, and an investment fund managed by Greenfield Partners and KPG received $66.7 million in financing from Canyon Partners Real Estate and CapitalSource, a division of Pacific Western Bank. The package consists of a $48 million senior loan from CapitalSource and an $18.7 million mezzanine loan from Canyon. Over the last 10 years, Canyon has invested approximately $400 million in debt and equity investments in New York City area assets.
East End Capital develops, owns and operates real estate in New York City and South Florida. KPG focuses on real estate properties for value-add investments and repositioning.
The new owners plan to replace the existing structure with a nine-story glass building containing 49,000 square feet of office space and 12,000 square feet of retail. Construction is scheduled to begin immediately.
The site has a storied past. Originally the Houston Hippodrome which served as a venue for Yiddish Vaudeville and movies stood at the site. It was demolished and replaced in the early 1900s with the Sunshine Theater, which had opened and closed and gone through different uses. But since 2001, it was last run as the Landmark Sunshine Theater, according to a January 22, 2019 article published in Curbed.
As times have changed, Christopher Smith, managing director at East End Capital says, "141 E. Houston St. is designed to meet the increasing demand for newly constructed, modern, boutique office space from technology, advertising, media, information [TAMI] companies, financial firms, as well as family offices seeking a full-floor option in a vibrant and desirable location."
Designed by architects Roger Ferris & Partners, the property will be built with column-free floorplates that allow for flexibility with both open plan and traditional private office layouts. The plans also incorporate floor-to-ceiling windows and amenities including a concierge, rooftop terrace and trellised outdoor passageway.
The property is located close to SoHo, at the nexus of the East Village and Lower East Side.
Want to continue reading?
Become a Free ALM Digital Reader.
Once you are an ALM Digital Member, you’ll receive:
- Breaking commercial real estate news and analysis, on-site and via our newsletters and custom alerts
- Educational webcasts, white papers, and ebooks from industry thought leaders
- Critical coverage of the property casualty insurance and financial advisory markets on our other ALM sites, PropertyCasualty360 and ThinkAdvisor
Already have an account? Sign In Now
*May exclude premium content© 2024 ALM Global, LLC, All Rights Reserved. Request academic re-use from www.copyright.com. All other uses, submit a request to [email protected]. For more information visit Asset & Logo Licensing.








