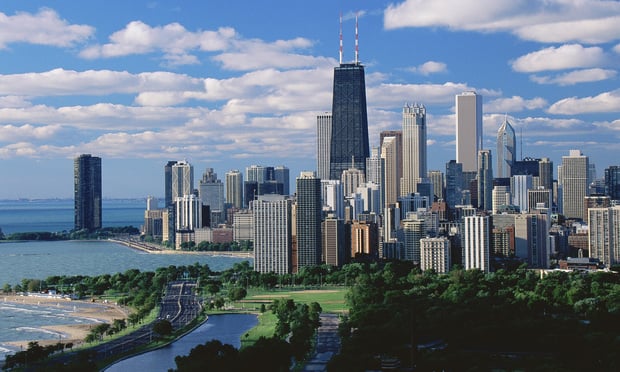CHICAGO, IL—Real estate development company SOI:01 says 1440 N. Dayton, its four-story, 65,364-square-foot loft office redevelopment in Chicago's Lincoln Park, is more than 92% leased less than four months after the building's grand opening. Only two spec office suites totaling 7,388 square feet remain.
“The time, painstaking care and creativity that went into restoring this building to the point that it now stands as one of the most thoughtful office spaces in the area is nothing short of a love letter to redevelopment,” says Scott Sessa, a broker with Ameritus who is leasing the building. “And that dedication came across every time we showed the building – tenants could not resist its charm, especially in such a sought-after location.”
Recommended For You
Want to continue reading?
Become a Free ALM Digital Reader.
Once you are an ALM Digital Member, you’ll receive:
- Breaking commercial real estate news and analysis, on-site and via our newsletters and custom alerts
- Educational webcasts, white papers, and ebooks from industry thought leaders
- Critical coverage of the property casualty insurance and financial advisory markets on our other ALM sites, PropertyCasualty360 and ThinkAdvisor
Already have an account? Sign In Now
*May exclude premium content© 2025 ALM Global, LLC, All Rights Reserved. Request academic re-use from www.copyright.com. All other uses, submit a request to [email protected]. For more information visit Asset & Logo Licensing.









