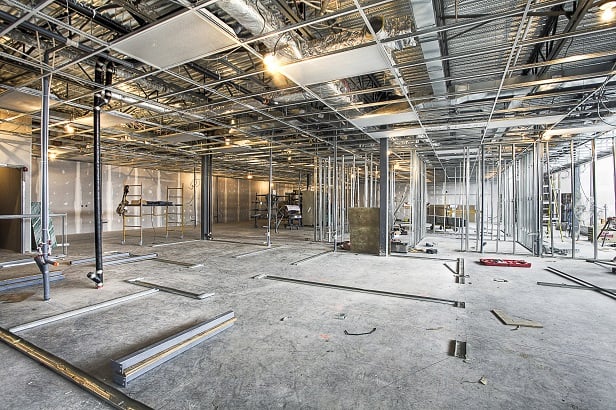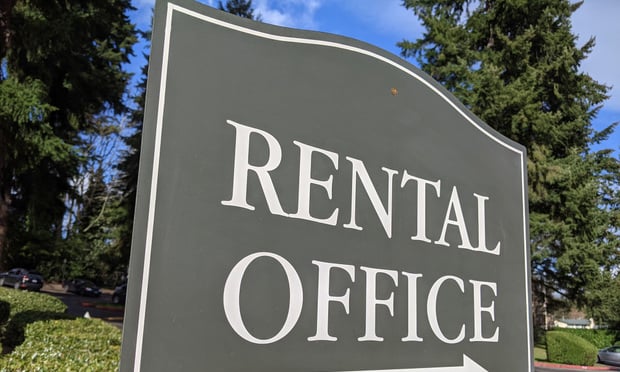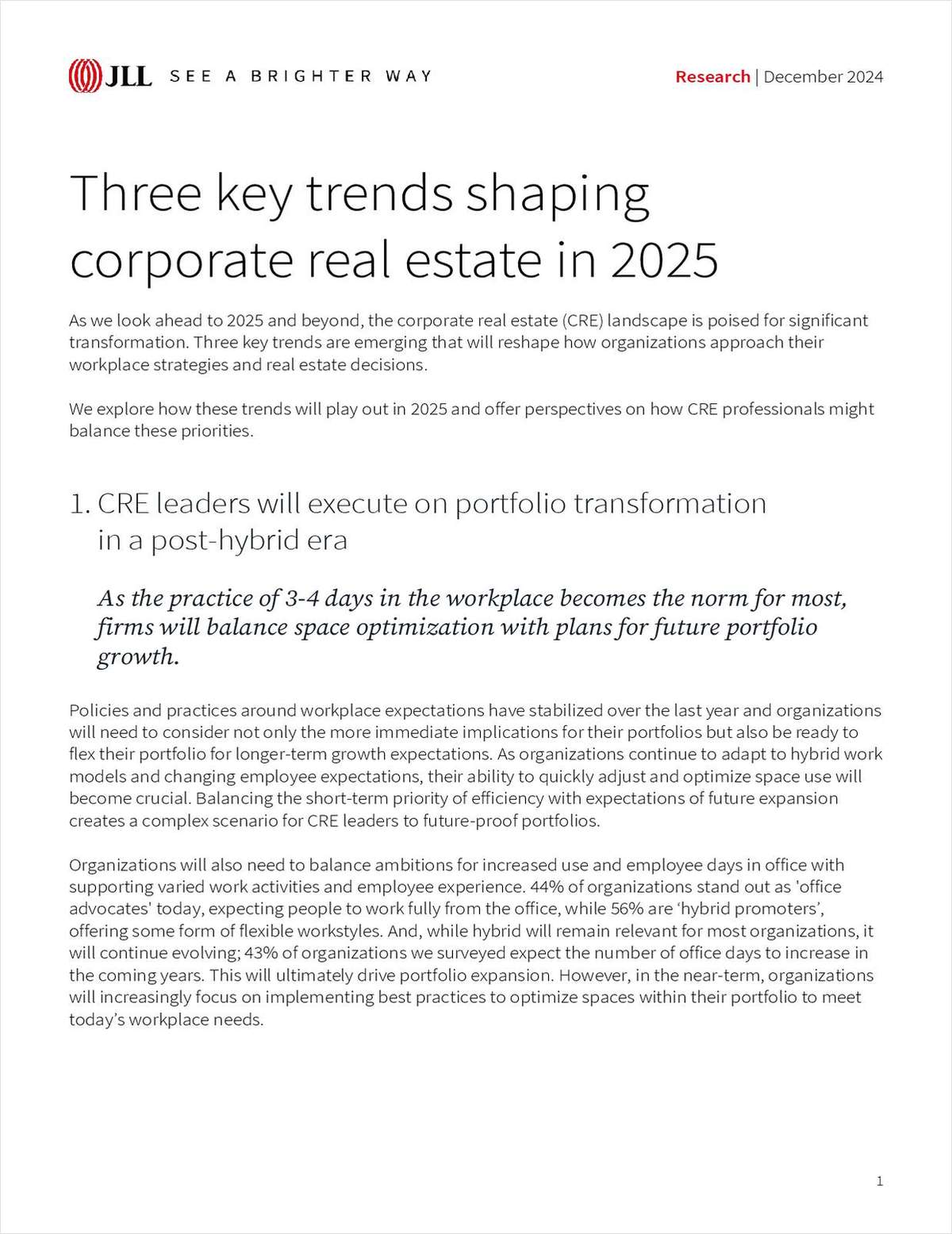The cost of office fit outs has been on a tear in recent years, outpacing tenant improvement allowances, according to a recent report by JLL. It reports that the average cost of an office fit out increased by 12% last year, fueled by a combination of strong demand for new space and increased prices for labor and materials. Tenant improvement allowances also jumped in 2018 by 13%—not by enough to fully offset cost growth, JLL said. This has resulted in an increase of net out-of-pocket costs to tenants. Of the total construction cost increase in 2018, 60% was offset by increases in tenant improvement allowances, and the remaining 40% was passed on to tenants.
TI allowances will keep pushing higher in 2019, JLL predicts. Concessions will continue to increase in most markets in 2019, as new supply will remain high.
On the other hand costs will continue to rise in 2019, JLL predicts, although at a more moderate pace than over the past year. One reason is that material costs are expected to remain close to current levels even as the shortage of qualified construction labor continues.
These numbers are hitting up against another recent trend in office fit outs: many tenants want to update their space every year or two. JLL writes that “trends common in other industries like consumer electronics and fashion, where consumers consider products expendable and want new versions rapidly, are starting to seep into construction and fit outs.” Of course, with fit out costs continuing to rise, this trend becomes more of a challenge for occupiers because expensive capital outlays are being spread across fewer years of use.
A Breakdown of the Numbers
To give the industry a sense of the hard numbers, JLL has compiled the following costs for three different types of floor plans and their respective costs;
Progressive Open-office floor plan with 100% bench-style seating and no enclosed offices. Design also includes numerous varieties of both collaboration and conference spaces.
The base cost (the space is designed on a low cost and simple budget, with finishes focused on function. Space contains basic technology and aesthetic design) is $147 per square foot.
The medium cost (there is an increased project complexity, such as upgraded lighting, cabling and design features. Average quality materials and details) is $170 per square foot.
The high cost (the project design is complex with top-quality finishes and space improvements as well as increased effort spent on aesthetics and detail design) is $193 per square foot.
Moderate Agile floor plan with 10% enclosed offices and 90% open floor plan with 6-by-6-foot workspaces and minimal benching for visitors. Design also includes a mix of conference rooms and two to four dedicated collaboration spaces.
Base is $156 per square foot
Medium is $182 per square foot
High is $207 per square foot.
Traditional Private office heavy floor plan with 30% enclosed offices and 70% open floor plan with large 8-by-8-foot workspaces and no bench space. Design also includes several conference rooms and one dedicated collaboration space.
Base is $167 per square foot
Medium is $196 per square foot
High is $224 per square foot
Want to continue reading?
Become a Free ALM Digital Reader.
Once you are an ALM Digital Member, you’ll receive:
- Breaking commercial real estate news and analysis, on-site and via our newsletters and custom alerts
- Educational webcasts, white papers, and ebooks from industry thought leaders
- Critical coverage of the property casualty insurance and financial advisory markets on our other ALM sites, PropertyCasualty360 and ThinkAdvisor
Already have an account? Sign In Now
*May exclude premium content© 2025 ALM Global, LLC, All Rights Reserved. Request academic re-use from www.copyright.com. All other uses, submit a request to [email protected]. For more information visit Asset & Logo Licensing.









