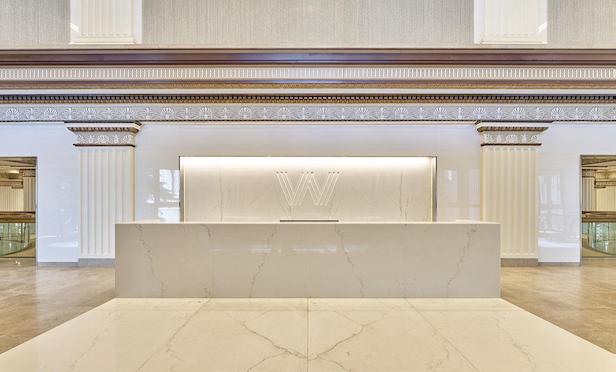 The final phase of Wanamaker Building's current modernization plan will deliver new two-floor amenity space connecting an updated grand atrium with a brand-new fitness center.
The final phase of Wanamaker Building's current modernization plan will deliver new two-floor amenity space connecting an updated grand atrium with a brand-new fitness center.
PHILADELPHIA—The ownership of the Wanamaker Office Building here reports that it has completed a 54,000-square-foot lease expansion with Children's Hospital of Philadelphia at the 1.4-million-square-foot mixed-use property in the Market East section of the city.
Rubenstein Partners, L.P. and partner Amerimar Enterprises Inc. state that with the latest lease expansion, Children's Hospital of Philadelphia now occupies more than 300,000 square feet across six floors at the Wanamaker building at 100 Penn Square East.
In addition to the CHOP lease expansion, British-based online gaming firm Kambi recently leased approximately 7,000 square feet of office space in the building.
“CHOP's recommitment and Kambi's decision to locate their regional headquarters at Wanamaker affirms that the repositioning strategy is working. Also, our interest level from prospective tenants has dramatically increased with the completion of most of the renovations,” notes Sid Smith and Neil Brazitis of Newmark Knight Frank, leasing agents for the building.
Built in 1911, the office portion of the building is approximately 95% occupied and the retail space is 100% occupied by Macy's. In addition to the office and retail space, the property includes an approximately 660-space, subterranean parking garage.
The building ownership says it is on the verge of completing the final phase of their current modernization plans for the historic building that will deliver new two-floor amenity space connecting an updated grand atrium with a brand-new fitness center.
“We're pleased that our strategy for Wanamaker appears to be resonating with existing tenants and major users seeking modern space in Center City,” says Stephen Card, regional director of the Mid-Atlantic and principal at Rubenstein. “From the beginning, we have sought to preserve the building's best architectural and historical elements while modernizing it with thoughtful improvements.
He adds, “As we deliver the second phase of improvements—primarily the new two-floor amenity space that revitalizes the existing Grand Atrium and connects it to a new state-of-the-art fitness center—I think that both existing users in the building and the broader market will understand exactly how special Wanamaker can be.”
Phase one of the improvement plan, now complete, focused on rethinking the lobby and security check-in areas in order to make the experience flow better for tenants and visitors. Rubenstein and Amerimar installed all new materials, including flooring, feature walls, and finishes on both the ground floor and mezzanine level, in a modern but timeless style. Lighting was replaced and improved throughout. New North and South lobby entrances are now complete, incorporating a 350-square-foot media wall in the South Lobby. The North lobby saw renovations to the retail and amenity areas, along with a new seating area. New twinned escalators will carry tenants and visitors to a new mezzanine-level main desk and centralized security check-in, the building ownership states.
Additionally, a connected two-floor tenant amenity space on the building's eighth and ninth floors, consisting of an updated grand atrium on the ninth floor and fitness center on the eighth floor, linked by a new internal staircase was completed. The four-story atrium has always been one of Wanamaker's significant features, but the soaring space has been underutilized for many years. By redesigning the atrium with new furniture and installed features like a mini-amphitheater, along with all new finishes and fixtures throughout, Rubenstein and Amerimar are activating this common space. The renovated atrium will connect directly to the new state-of-the-art fitness center on the eighth floor via an internal staircase.
“We believe that our new amenity center demonstrates incredibly well the kind of environment that Wanamaker tenants want,” says Jerry Marshall, co-chairman and CEO of Amerimar. “In particular we feel that Wanamaker, as improved, will be even better positioned to inspire visionary companies and enable them to attract and retain the creative-class and tech employees currently driving redevelopment in the Market East submarket.”
© 2025 ALM Global, LLC, All Rights Reserved. Request academic re-use from www.copyright.com. All other uses, submit a request to [email protected]. For more information visit Asset & Logo Licensing.








