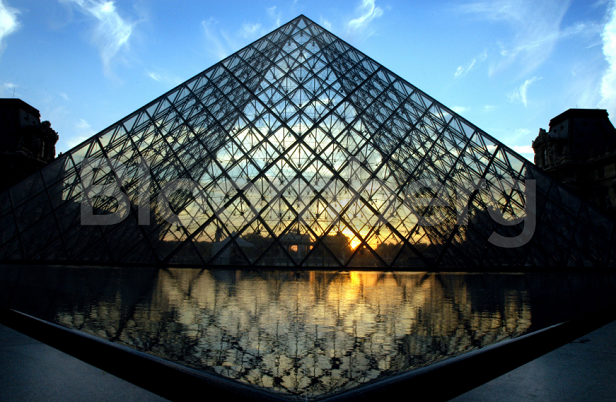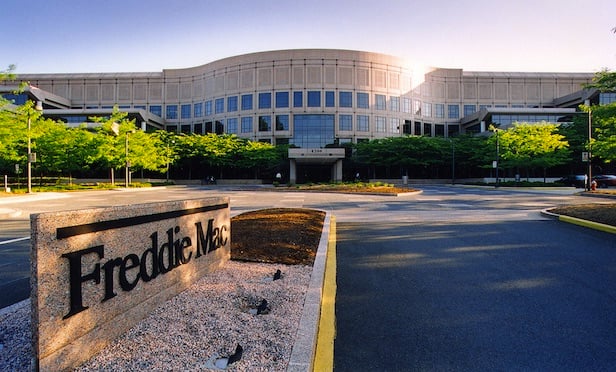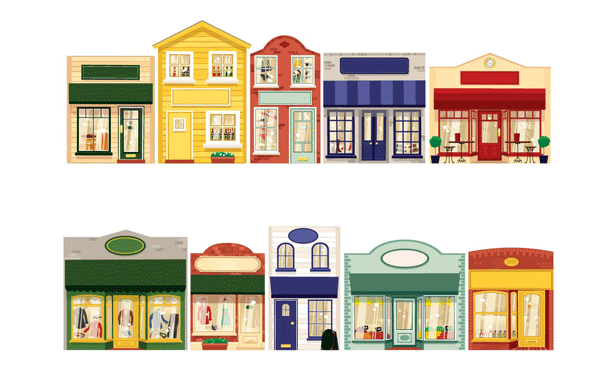 Louvre Pyramid. Photo by Bloomberg
Louvre Pyramid. Photo by Bloomberg
(Bloomberg) I.M. Pei, a dominant figure in American architecture for more than three decades who designed the Louvre's crystal pyramid and the angular East Building of Washington's National Gallery of Art, has died. He was 102.
His son Li Chung Pei said on Thursday that his father had died overnight, the New York Times reported.
Pei gave “this century some of its most beautiful interior spaces and exterior forms,” said the jury of the Pritzker Architecture Prize, which Pei won in 1983.
Though reserved and supremely diplomatic, Pei's face, always crowned by round thick-rimmed glasses, could break unexpectedly into a wide, dazzling smile. He approached clients with charm and a quick wit, and they usually succumbed happily.
“Mr. Pei is at once the most pragmatic and the most visionary of architects, his work poised skillfully between the demands of the real world and the dreams of art,” Paul Goldberger, architecture critic of the New York Times, wrote in 1989 after the opening of the Louvre pyramid in Paris.
Pei's more than 50 projects included the Musee d'Art Moderne in Luxembourg (2006), Beverly Hills' Creative Artists Agency building (1989) and the 72-story Bank of China Tower in Hong Kong (1989). He also designed the John. F. Kennedy Library in Boston (1979) and the Rock and Roll Hall of Fame and Museum in Cleveland (1995).
Among his many honors were the American Institute of Architects' Gold Medal in 1979; the Grande Medaille d'Or from the Academie d'Architecture de France three years later; and the Presidential Medal of Freedom, the highest civilian honor in the U.S., from President George H.W. Bush in 1992.
Shanghai Youth
Ieoh Ming Pei was born in Canton, China (now Guangzhou), on April 26, 1917, the son of a bank manager. His family later moved to Suzhou, a city near Shanghai. As a young boy, Pei was enthralled by construction of high-rise buildings in Shanghai and Hong Kong.
He came to the U.S. to study architecture at age 17, receiving a bachelor's degree from the Massachusetts Institute of Technology in 1940 and a master's from Harvard University's Graduate School of Design in 1946. At Harvard, he studied with Walter Gropius, one of the masters of modern architecture.
Pei honed his skills, in both design and coddling clients, under the tutelage of the prominent New York real estate developer William Zeckendorf Sr. As in-house architect for Zeckendorf's Webb & Knapp Inc., Pei designed shopping centers, offices and residential towers, such as Manhattan's Kips Bay Plaza.
“I believe that architecture is a pragmatic art,” Pei said. “To become art it must be built on a foundation of necessity.”
In 1955, he left Zeckendorf to form I.M. Pei & Associates, which would become I.M. Pei & Partners in 1966 and then Pei Cobb Freed & Partners in 1989.
JFK Library
The cool monumentalism with which Pei would always be associated emerged in the helmeted concrete towers, echoing the Rocky Mountain foothills, of the National Center for Atmospheric Research in Boulder, Colorado (1967). The interlocking triangles, squares, and circles of the controversial John F. Kennedy Library would become a Pei signature.
He elaborated on those geometric shapes in the design of the marble-clad East Building of the National Gallery (1978), the most acclaimed of Pei's projects. He organized the museum around a grand atrium, roofed by a tracery of pyramid-shaped skylights that created a lively play of sun and shadow.
Pei and his partners were perfectionists in the use of modern building materials, cutting razor-sharp corners out of marble, stretching glass into vast, curved arcs, honing concrete to a velvety sheen.
Hancock Problems
Sometimes they stretched those materials to the limit, paying a heavy price.
The slim, elegant John Hancock Tower in downtown Boston shed dozens of its 11-foot-tall plates of reflective glass during construction, spurring litigation that might well have destroyed the firm. The claims were settled, but the building opened in 1976 four years late and almost double the original cost estimate.
Problems with the elaborate network of rods and spherical nodes that roof the Jacob Javits Convention Center in New York for a time brought waves of angry publicity as construction ground to a halt.
Its opening in 1986 unveiled a stepped, glass-roofed lobby with a delicate web of metal supports that is among New York City's great interior public spaces.
The texture, surface effect and sense of weight of the materials was so essential to the firm's design identity that such setbacks could never persuade Pei to turn away from technological possibility.
Louvre Pyramid
The 71-foot-high glass pyramid he built as the Louvre's new entrance relied for its extraordinary visual lightness on a fretwork of stainless-steel rods and cables made by a manufacturer of yacht rigging.
Before its completion, the pyramid was widely derided as an insult to French history. Once it opened, however, it proved a triumph — the most admired of the “Grand Projets” with which France's then-President Francois Mitterrand hoped to transform Paris.
“By the end of the 1980s, there was probably no firm capable of producing large-scale work with such refinement and excellence of detail,” Goldberger wrote. “The splendid glass and metal-cable structure of the Louvre shows it.”
Even with all of his acclaim, Pei's influence on the course of architecture has been limited, according to some critics. His forms were recognizably derived from such great architects as Le Corbusier and Louis I. Kahn, though he filtered them through a unique artistic sensibility.
Large Scale
His talents seemed best-suited to large-scale buildings of civic significance. The stiff grandeur of Cleveland's Rock and Roll Hall of Fame was seen by some as being at odds with the ephemeral popular art it celebrates. A simplistic monumentality made the Center for Arts & Media Technology at MIT much reviled by its inhabitants, even as they hatched dot-com innovations.
Although Pei retired from his firm in 1990, he continued to work on a few select commissions in his later years.
On the most important, the Suzhou Museum in Suzhou, China, he collaborated with his architect sons, Chien Chung and Li Chung. Displaying a 2,500-year legacy of art and including some extraordinary Chinese gardens, the museum was completed in 2006 in the city where Pei's ancestors had lived for more than 600 years.
Pei was married to the former Eileen Loo, the granddaughter of a former Chinese ambassador to the U.S. The couple had three sons — T'ing Chung, Chien Chung and Li Chung — and a daughter, Liane. Eileen Pei died in June 2014. T'ing Chung died in 2003.
Want to continue reading?
Become a Free ALM Digital Reader.
Once you are an ALM Digital Member, you’ll receive:
- Breaking commercial real estate news and analysis, on-site and via our newsletters and custom alerts
- Educational webcasts, white papers, and ebooks from industry thought leaders
- Critical coverage of the property casualty insurance and financial advisory markets on our other ALM sites, PropertyCasualty360 and ThinkAdvisor
Already have an account? Sign In Now
*May exclude premium content© 2025 ALM Global, LLC, All Rights Reserved. Request academic re-use from www.copyright.com. All other uses, submit a request to [email protected]. For more information visit Asset & Logo Licensing.








