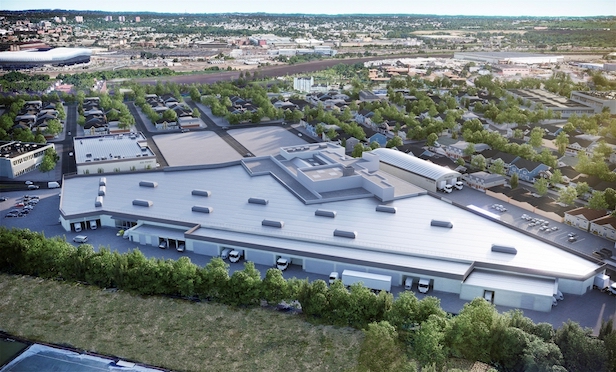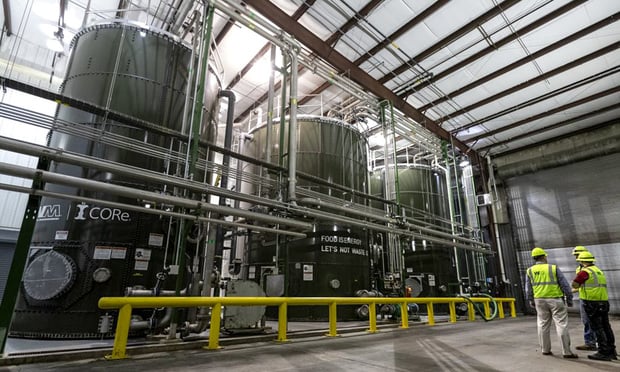 Turnbridge Equities and institutional investors advised by J.P. Morgan Asset Management acquired the former Ballantine Brewery earlier this year for $61 million.
Turnbridge Equities and institutional investors advised by J.P. Morgan Asset Management acquired the former Ballantine Brewery earlier this year for $61 million.NEWARK, NJ—The new ownership of the Ballantine Industrial Center here has retained commercial brokerage firm NAI James E. Hanson as the exclusive leasing agent for the more than 807,000-square-foot complex.
The former Ballantine Brewery complex at 397-447 Ferry St. in the Ironbound District was acquired earlier this year by a joint venture of Turnbridge Equities and institutional investors advised by J.P. Morgan Asset Management. Since the $61-million purchase, the new ownership has engaged in a more than $10-million capital improvement program aimed at creating a modern and flexible industrial property.
The improvements include a roof replacement, window replacement, select demolition of abandoned structures, yard and loading area repaving, and extensive aesthetic upgrades, along with Class-A, professional management. The property currently features more than 1 million square feet of industrial and loft space with 397-447 Ferry St. making up the bulk of the square footage at 726,525 square feet.
Upon its closing in 1972, the former Ballantine Brewery was repositioned as a multi-tenanted industrial property. However, after years of industrial usage, the property was lacking the features and upkeep that many modern industrial users value in today's marketplace, NAI James Hanson officials note.
The assignment will be handled by NAI James E. Hanson's industrial team of Russell Verducci and Eric Demmers.
“The Ports submarket is one of the state's densest and most mature industrial submarkets. Due to this, it is rare to see prime industrial space come on the market,” says Verducci. “With strong institutional ownership and experienced property management services, the Ballantine Industrial Center is a fantastic opportunity for tenants searching for a quality industrial building in one of the region's most in-demand markets.”
Situated less than three miles from Port Newark with access to the New Jersey Turnpike, Interstate 78, and Route 280, 425 Ferry boasts three stories of multi-story industrial, and office space in a variety of configurations. Featuring ample drive-ins, 13' ceilings, and brand-new service elevators, the building can meet the needs of a wide range of industrial uses.
Want to continue reading?
Become a Free ALM Digital Reader.
Once you are an ALM Digital Member, you’ll receive:
- Breaking commercial real estate news and analysis, on-site and via our newsletters and custom alerts
- Educational webcasts, white papers, and ebooks from industry thought leaders
- Critical coverage of the property casualty insurance and financial advisory markets on our other ALM sites, PropertyCasualty360 and ThinkAdvisor
Already have an account? Sign In Now
*May exclude premium content© 2025 ALM Global, LLC, All Rights Reserved. Request academic re-use from www.copyright.com. All other uses, submit a request to asset-and-logo-licensing@alm.com. For more information visit Asset & Logo Licensing.








