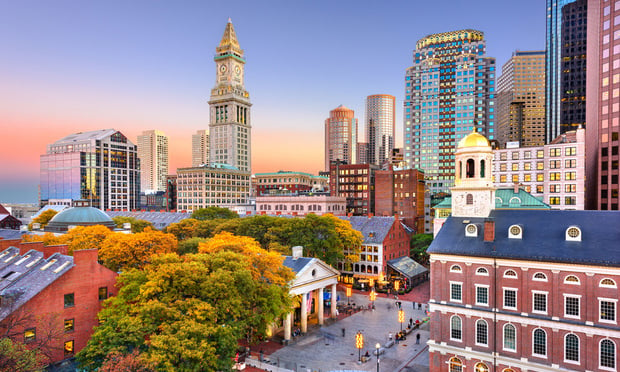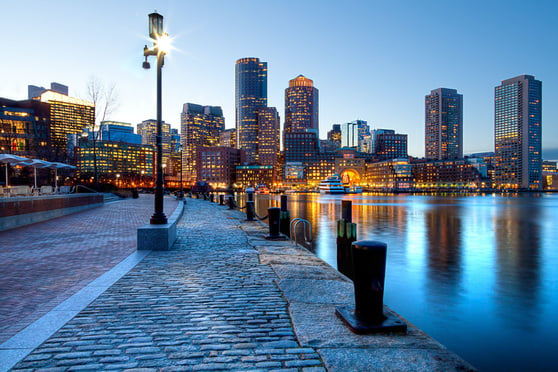 A rendering of Boston University's Data Sciences Center to be built at its Charles River campus.
A rendering of Boston University's Data Sciences Center to be built at its Charles River campus.
BOSTON—The Boston Planning & Development Agency has approved a number of significant projects, including the development of Boston University's Data Sciences Center at its Charles River campus and the Commonwealth Pier Revitalization Project.
The BPDA at its session on Thursday approved the Boston University Data Sciences Center at 665 Commonwealth Ave. The uniquely-designed 19-story building will total approximately 305,000 square feet and will allow for the consolidation of the departments of Computer Science and Mathematics and Statistics and the Rafik B. Hariri Institute for Computing and Computational Science and Engineering into one building at the university's Charles River campus.
The project, which will be built at what is now a surface parking lot, will also revitalize the streetscape of Commonwealth Avenue, including new landscape features and increased gathering spaces and improve bicycle accommodations, such as bicycle lanes, on Granby Street and Commonwealth Avenue, the BPDA states.
Another major project to secure agency approval was Pembroke's ambitious Commonwealth Pier Revitalization Project that will transform the Seaport World Trade Center at 200 Seaport Blvd., into a vibrant, multi-use environment. The project will convert a majority of the existing exhibition/event space into various public realm, retail, innovative office and event spaces. The project calls for approximately 170,445 square feet of public realm space, 635,920 square feet of renovated office space and 45,240 square feet of renovated retail space.
The project will create a new waterfront destination, delivering greater public access to Boston Harbor, fresh amenities, vibrant retail offerings, a new first-class Seaport Hotel event spaces, and a unique flexible workspace to be leased entirely by Fidelity Investments. Construction is expected to begin in 2020 with full occupancy expected by 2024.
Andrew Dankwerth, SVP, design & development at Pembroke, says of the BPDA's approval of the project, “After several years of planning and design work, we're thrilled to be taking another step forward with our revitalization of Commonwealth Pier. We're excited for the opportunity to reintroduce the Pier as a new destination in what has become a thriving neighborhood. Our project will bring new life to this iconic building, inviting more people onto the pier, coupled with public realm programming, to create a waterfront experience unlike anything else in Boston.”
The Boston University Data Sciences Center and the Commonwealth Pier initiative will be a boom to the city's construction industry. The Data Sciences Center is expected to create approximately 1,040 construction jobs, while the redevelopment of the Seaport World Trade Center is expected to create between 1,000 to 1,500 jobs for the building trades.
Overall, the development projects approved last week will create an additional 85 residential units, including 45 income-restricted units, and 1,036 trade jobs, 2,298 direct jobs and 553 indirect and induced jobs.
In addition to development projects, the BPDA Board approved next steps for several zoning and planning initiatives. The BPDA Board voted to extend the South Boston Interim Planning Overlay District until October 2019. The IPOD is used as a tool to balance the demand for new growth while maintaining the character of the South Boston by subjecting certain larger proposed projects to increased public review. The extension will allow for additional community process for potential zoning modifications, the BPDA states.,
After an extensive community process, the agency approved the PLAN: Dudley Square Public Process Overview and Guidelines for Future Development document. The document serves to inform future development in Roxbury's Dudley Square and is a collaborative effort between members of the community, the Roxbury Strategic Master Plan Oversight Committee and several city and state departments.
The BPDA Board also approved next steps for an ongoing planning initiative in Mattapan. Mass Design Group, Ltd. was authorized as the consultant for the PLAN: Mattapan Land Use, Urban Design, Market Analysis and Transportation Study. Kicked-off last year, the focus of PLAN: Mattapan is to preserve, enhance and grow the neighborhood with guidance from local residents.
Additionally, the BPDA Board authorized ASK + DBA Ask Design/Build, Inc. as the design consultant for the Central Artery/Tunnel Project Parcel 2 Park Design located on the Rose Fitzgerald Kennedy Greenway. The design and construction of the Parcel 2 Park was funded through mitigation from The Beverly, The Hub on Causeway and the hotel planned for 88 North Washington St.
Want to continue reading?
Become a Free ALM Digital Reader.
Once you are an ALM Digital Member, you’ll receive:
- Breaking commercial real estate news and analysis, on-site and via our newsletters and custom alerts
- Educational webcasts, white papers, and ebooks from industry thought leaders
- Critical coverage of the property casualty insurance and financial advisory markets on our other ALM sites, PropertyCasualty360 and ThinkAdvisor
Already have an account? Sign In Now
*May exclude premium content© 2024 ALM Global, LLC, All Rights Reserved. Request academic re-use from www.copyright.com. All other uses, submit a request to [email protected]. For more information visit Asset & Logo Licensing.








