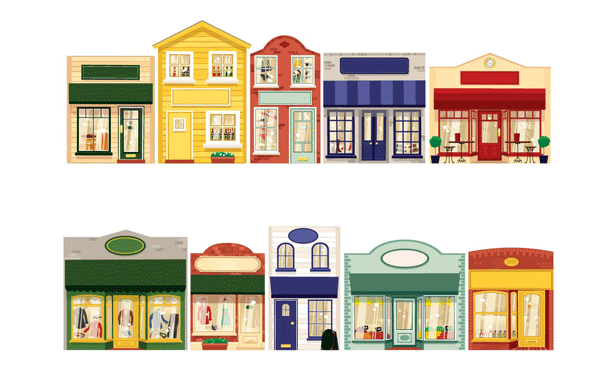 A rendering of 301 W. Huron, a planned 162,000-square-foot office building.
A rendering of 301 W. Huron, a planned 162,000-square-foot office building.
CHICAGO—North Wells Capital has taken the wraps off its plans for three properties in the River North neighborhood of Chicago that will offer businesses in the district the option to grow and remain there.
The firm has announced plans for 306 W. Erie, 301 W. Huron and 320 W. Huron. North Wells Capital, the investment management affiliate of Chicago-based real estate firm Urban Innovations, Ltd., says the first project to take shape will be the renovation and expansion of 306 W. Erie. North Wells Capital acquired the existing 45,000-square-foot building at 306 W. Erie in May 2017 with plans to double its size to roughly 90,000 square feet.
The company states that the expansion will blend the existing brick and timber loft, with modernized improvements that will include a significant new rooftop amenity and lobby space, as well as new elevators, restrooms, and upgraded mechanical systems. Groundbreaking is planned for the fourth quarter of 2019, with NORR serving as architect and ARCO/Murray acting as general contractor.
“For four decades our firm has been a leader in making River North a vibrant community for people to live, work and shop,” says North Wells CEO Jim Fox. “This area around Huron and Franklin continues to see strong demand for office space, new upscale residences, retail stores and restaurant options. We’ve incubated a number of tenants who’ve outgrown the space availability in River North and left for Fulton Market or the Central Loop.”
He adds, “These developments are intended to give tenants in the River North the options they’ve been looking for. The feedback we’ve gotten on our plans has been overwhelmingly positive.”
In terms of its plans for 301 W. Huron, North Wells Capital states that it is currently seeking a tenant to anchor a 162,000-square-foot office development. Urban Innovations acquired the surface parking lot at 301 W. Huron in 1998 as a part of a larger portfolio. The planned new Class A building, designed by NORR, will feature amenities such as significant outdoor space, a fitness center and conference center.
Earlier this year, North Wells Capital acquired the surface parking lot on Huron Street between Orleans Street and Franklin Street. A residential project had previously been planned for the site at 320 W. Huron before North Wells bought it, but the mixed-use zoning also allows for office and ground-floor retail. North Wells is working with architect Solomon Cordwell Buenz to finalize plans for a commercial office building on the 320 W. Huron site. The plans include large floor plates and a full array of amenities.
The firm did not release the projected size of the new office building. North Wells Capital states that it plans to begin working with the Alderman and Department of Planning & Development to secure entitlements.
All three properties are represented by JLL as leasing agent and by Urban Innovations as property manager. North Wells Capital did not divulge the estimated cost of development for the three projects.
Want to continue reading?
Become a Free ALM Digital Reader.
Once you are an ALM Digital Member, you’ll receive:
- Breaking commercial real estate news and analysis, on-site and via our newsletters and custom alerts
- Educational webcasts, white papers, and ebooks from industry thought leaders
- Critical coverage of the property casualty insurance and financial advisory markets on our other ALM sites, PropertyCasualty360 and ThinkAdvisor
Already have an account? Sign In Now
*May exclude premium content© 2024 ALM Global, LLC, All Rights Reserved. Request academic re-use from www.copyright.com. All other uses, submit a request to [email protected]. For more information visit Asset & Logo Licensing.








