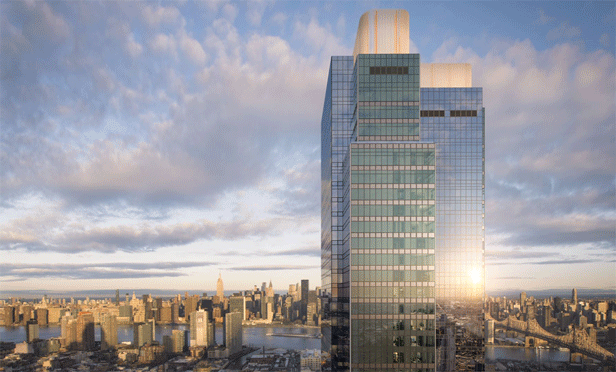 Skyline Tower in Long Island City, Queens
Skyline Tower in Long Island City, Queens
NEW YORK – Skyline Tower, the tallest building in Queens, has officially launched its sales. Modern Spaces is exclusively handing all marketing and sales for the luxury condominiums.
The firm has sold $223 million or 25% of units ranging from $640,000 to $2.365 million, in two and a half months since the project’s soft-launch in May. The tower’s in-contract units currently average $1,583 per square-foot, about $200 more per square-foot than any other residence on market in Queens.
Skyline Tower initially broke the record for the highest projected sell out at $1.067 billion, excluding penthouses which will be released at a later date.
The 67-story, 778-foot tower serves as the tallest building in New York City, outside of Manhattan. It is located at 3 Court Square in Long Island City’s Court Square neighborhood, one of the fastest-growing commercial and cultural hubs in New York City. The building features 802 units, offering studio to four-bedroom floorplans, ranging from 400 square feet to 1,547 square feet. Units start at $500,000 to $4 million and move-in dates are slated to begin in 2020.
Tower amenities include a 75-foot temperature-controlled lap pool, a whirl pool spa with steam and sauna rooms, a fitness facility, a children’s playroom, a resident lounge, a business center, a lounge area with a kitchen and double-level terrace, bicycle storage and a mail and package room. Private parking and storage units are also available for tenants to lease or purchase. The tower will provide a full-time concierge service and doorman.
The building will also offer private yoga and Pilates classes, group weight and cardio classes, aquatic fitness lessons, massage therapy, in-home chef and catering services, furniture installation, personal shopping, in-home salon services, travel and transportation planning, housekeeping, home-office tech support and pet-friendly programs such as dog walking, daycare, grooming, behavioral training and veterinary house calls.
➤➤ Join the GlobeSt.APARTMENTS (formerly RealShare) conference October 29-30 in Los Angeles. The event will analyze the opportunity in the emerging trends and conditions of the multifamily market. Don’t miss out on joining the 1000+ of the industry’s top owners, investors, developers, brokers and financiers as they gather for THE MULTIFAMILY EVENT OF THE YEAR! Click here to register and view the agenda.
Hill West Architects designed the tower, featuring 358,538 square feet of translucent glass. Whitehall Interiors designed the space with modern finishes, quartz slab countertops and backsplashes and stainless-steel Bosch appliances. The unit and building bathrooms are equipped with Kohler bronze and porcelain fixtures.
Risland Holdings LLC, FSA Capital and United Construction & Development Group are developing the building in a joint venture. Development plans include 26,841 square feet of ground-floor retail space, in addition to a $17 million contribution for a new entrance to the Court Yard subway station at the building’s base, which serves the E, M, G and 7 lines. Additional transit options for Skyline Tower tenants include the East River Ferry and the Long Island Railroad.
Modern Spaces is an independently-owned brokerage firm that focuses on sales, leasing, marketing and project development for residential and commercial real estate in New York City.
Risland US Holdings LLC is a global real estate group that provides residential real estate projects, property management, home building and construction management.
FSA Capital is a diversified real estate organization that specializes in investing in and developing properties throughout the New York area.
United Construction & Development Group, founded in 1996, focuses on developing, constructing and managing assets across various sectors including multifamily, office, retail, mixed-use and hospitality.
Hill West Architects is an architecture firm with more than 120 professionals that specializes in designing buildings across numerous sectors in urban environments.
Whitehall Interiors is a Manhattan-based design firm that specializes in interiors and custom finishes from new construction to renovation projects.
© 2025 ALM Global, LLC, All Rights Reserved. Request academic re-use from www.copyright.com. All other uses, submit a request to [email protected]. For more information visit Asset & Logo Licensing.







