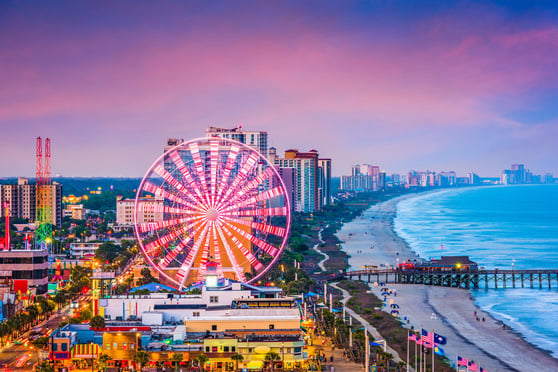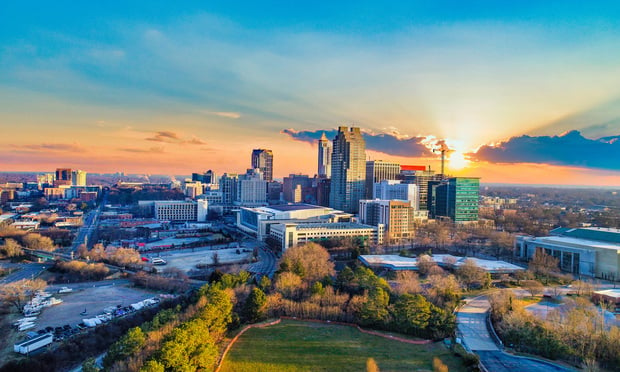➤➤ Join your colleagues at the GlobeSt.com ADAPT: Opportunity Zones awards September 16th in Baltimore, MD, where we put a spotlight on the achievements of those who have had a hand in locating adaptive reuse solutions across the country. At the same time it is also focusing on Opportunity Zones and the potential they offer - for both adaptive reuse and new construction. Click here to register and view the agenda.
Among other things done to the building, the existing storefronts were replaced with aluminum-frame glass doors, and thermal insulated glass display windows and multi-paned transoms configured to emulate those shown in the original building plans and historic photographs. Even original 1028 globe lights were found in the basement, which were repaired and installed as the main feature lighting, in the new wine loft. Among the largest construction cost issues were the elevator shafts, which, after demolition of the existing elevators, found that the shaft opening was not large enough for a code compliant elevator. That, in turn, required new steel from the sub-basement to the sixth floor to carry the new elevators and since the foundations were not sufficient to carry the steel, a special piling rig was brought into the bottom of the elevator shaft to install 43-foot deep piles to support the steel. The elevator work alone added an additional cost of $250,000 and a three-month delay. According to the hotel's management company, Aimbridge Hospitality, this will be one of the quickest ramp ups to stabilization that they have seen. It took 12 months to obtain SHPO and NPS approval to commence full construction in September 2017. Opening of the hotel was April 2019, for a total of 34 months from acquisition to opening.
Want to continue reading?
Become a Free ALM Digital Reader.
Once you are an ALM Digital Member, you’ll receive:
- Breaking commercial real estate news and analysis, on-site and via our newsletters and custom alerts
- Educational webcasts, white papers, and ebooks from industry thought leaders
- Critical coverage of the property casualty insurance and financial advisory markets on our other ALM sites, PropertyCasualty360 and ThinkAdvisor
Already have an account? Sign In Now
*May exclude premium content© 2025 ALM Global, LLC, All Rights Reserved. Request academic re-use from www.copyright.com. All other uses, submit a request to [email protected]. For more information visit Asset & Logo Licensing.







