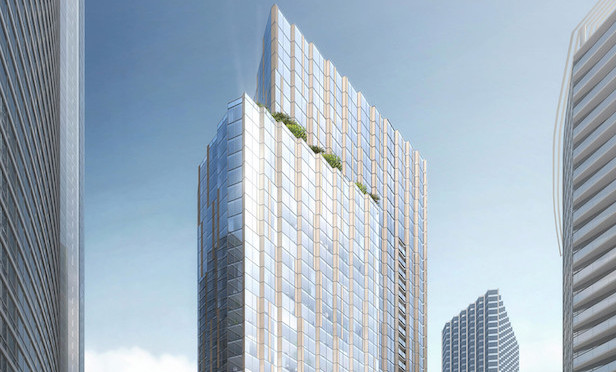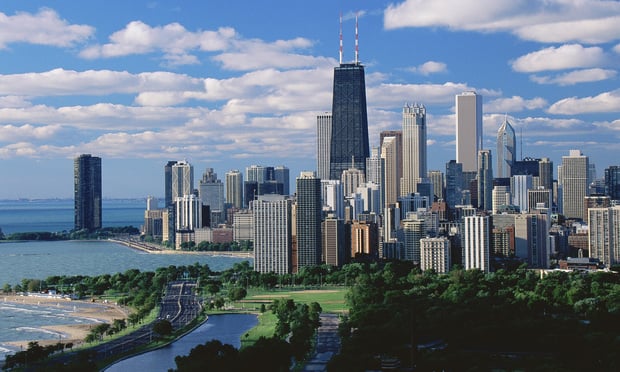 A rendering of the Cascade apartment tower, a 37-story, 503-unit apartment tower.
A rendering of the Cascade apartment tower, a 37-story, 503-unit apartment tower.
CHICAGO—Co-developers Lendlease Development and Magellan Development Group began construction last week on a high-rise condominium tower building on North Harbor Drive here.
The two firms broke ground on Cirrus, a 47-story, 363-unit luxury condominium tower at 211 N. Harbor Drive, along Chicago's lakefront in the Lakeshore East community. Scheduled to deliver its first residences in the fall of 2021, Cirrus will be developed simultaneously with Cascade, an adjacent 37-story, 503-unit rental tower. Also planned for the site will be Cascade Park, a publicly accessible green space, that will provide an activated connection to the lakefront and Chicago Riverwalk.
"Cirrus and Cascade continue the exceptional legacy of Lakeshore East as development of the neighborhood nears completion on this prominent parcel where Lake Michigan meets the Chicago River," says Ted Weldon, the newly appointed executive general manager of development for Lendlease's Chicago office. "The towers' site-specific designs are intended to both maximize the beauty of the site and maintain continuity with surrounding buildings—all while delivering an urban lakefront residential experience that is distinctly their own."
Lendlease and Magellan officials joined local officials, including 42nd Ward Ald. Brendan Reilly, to mark the start of construction at a groundbreaking ceremony held on Sept. 17.
Floor plans at Cirrus include one-, two-, three- and four-bedroom layouts, as well as two townhome residences at ground level and 15 penthouse residences – including one duplex – located on floors 42-47. Units will range in size from 650 to over 3,000 square feet and be priced from the mid-$400,000s to more than $4 million.
"Since launching quiet marketing this spring, we've had the opportunity to introduce buyers to everything this lake- and river-adjacent location has to offer, with each season providing a new way to experience the urban intimacy of the Lakeshore East neighborhood," sayd Leila Zammatta, senior vice president of sales for Chicago-based Magellan Development Group. "Those who have come through our temporary sales center also appreciate the upscale finishes and thoughtful configuration of our floor plans, as well as the range of sizes that make Cirrus ideal as either a full- or part-time city residence."
Cirrus' sweeping views of Lake Michigan are showcased in the design of the tower's lobby, which features a wall of east-facing, floor-to-ceiling windows adjacent to a seating area and open, circular fireplace. The lobby, which will house a 24-hour concierge, connects to an outdoor terrace and separate pool deck with lounge seating, adjacent indoor wet lounge, cabanas and transparent glass partitions that allow residents to look out over the lakefront. Other lower-level amenities include private workspaces and conference rooms, a social lounge with fireplace, and conservatory overlooking Cascade Park. Additional offerings on the 41st floor round out the tower's 48,000 square feet of amenity space. These include a wine cellar with tasting room, separate show and prep kitchens with a dining area and chef's corner lounge, and an east-facing outdoor terrace with barbecue and fire pit.
Residents of Cirrus also will have access to amenities available to residents of Cascade, including an indoor lap pool, heat therapy pool and splash pad; children's playroom; fitness center with adjacent yoga/spin studio, HIIT training area and locker rooms; massage and steam rooms; game room with golf simulator and billiards; screening room; shop space; music room; multi-purpose community room; dog-washing station; and indoor dog run.
All residents will enjoy access to Cascade Park, a publicly accessible, 0.8-acre green space designed by Claude Cormier + Associés. Featuring lush landscaping, passive wellness features, meandering pathways, outdoor living rooms for recreational use, terrace seating and a public dog run, the park will slope down from Harbor Drive to the tower's base, creating a new connection to the Lakefront Trail and Chicago Riverwalk. Residents can also enjoy the nearby Lakeshore East Park, a five-acre green space.
Cirrus and Cascade are designed by bKL Architecture. Lendlease and Magellan plan to develop three tower buildings at the northeast corner of Lakeshore East. Together, they represent some of the final parcels in the Lakeshore East master plan, which has been under development for the past two decades.
Cirrus will include deeded, below-grade parking spaces, accessed via Harbor Drive, Lower Randolph Street and Lower Wacker Drive and housed in the podium shared with Cascade and, eventually, the third residential tower.
© Touchpoint Markets, All Rights Reserved. Request academic re-use from www.copyright.com. All other uses, submit a request to [email protected]. For more inforrmation visit Asset & Logo Licensing.







