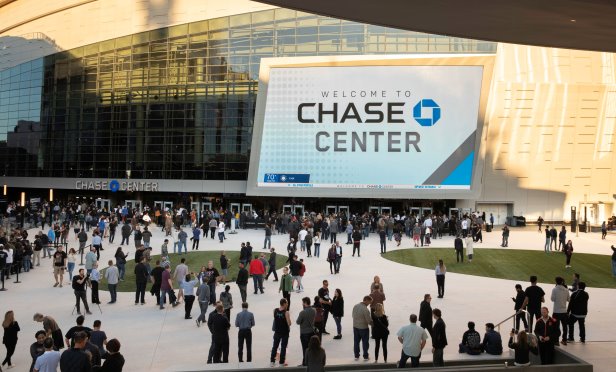 The Chase Center arena and 10.5-acre entertainment district form a walkable destination (credit: David Lloyd).
The Chase Center arena and 10.5-acre entertainment district form a walkable destination (credit: David Lloyd).
SAN FRANCISCO—Offering a mixed-use model for urban arenas, Chase Center, the new waterfront home of the Golden State Warriors, opened in September and is already becoming a must-visit 11-acre complex of e-commerce and entertainment. Located in a former industrial zone of the emerging Mission Bay neighborhood, the 18,064-seat arena and its 10.5-acre entertainment district form a pedestrian-friendly year-round destination with 100,000 square feet of retail space, and 3.2 acres of plazas/public open space with adjacent offices buildings, art installations and other features.
From its first major show, a Metallica and San Francisco Symphony mash-up, and a slew of events featuring Elton John and Cher to Oprah, Trevor Noah and the Al Attles Classic, Chase Center is shaping up to be a popular destination for Bay Area residents and visitors alike. And of course, there is also the Warrior's 82-game season that kicks off October 24 at home.
"You're going to see a new restaurant or retail space open every month. So every time you come back to Chase Center for an event you're going to see that come to life. Some people have said Chase Center will be the Madison Square Garden of the West Coast. We joke that Madison Square Garden will be the Chase Center of the East Coast," says chief revenue officer Brandon Schneider.
In fact, some 20 restaurant and retail spaces are slated to open in coming months inside and outside from Michael Mina to La Corneta Taqueria and a rumored role by Top Chef Tanya Holland of Brown Sugar Kitchen. Chase is also home to two office towers leased to Uber for expected occupancy in early 2020.
"Game days will be strong, no doubt. But the growing office and residential population in the neighborhood also offers plenty of potential, and capturing that year-round economic base is going to be critical to the project," Santino DeRose of Maven retail/commercial leasing tells GlobeSt.com. "We are currently experiencing some of the challenges facing this type of retail in the immediate area surrounding Oracle Park."
Chase's interplay with its San Francisco surroundings also plays a role in the commercial success of the project. Accessibility, flexibility and resilience characterize the public realm of the Warrior's new home, helping create a destination attraction.
"This is an urban mixed-use project and as such, it's a bit of a chameleon," Rene Bihan, managing principal of SWA, tells GlobeSt.com. "Neighbors can dine alongside the growing workforce and fans of sports and music. We designed the site to offer an urban stroll through a series of connected spaces that change with seasonal and event programing."
SWA is responsible for the 11-acre landscape architecture and urban design. The landscape expresses the spirit of the city creating a flexible, accessible public place that is an entertainment venue unto itself. San Francisco residents, neighboring office-goers and visitors with or without a game ticket can take in the spectacular views of the Bay, enjoy a picnic lunch, and visit the many retail and dining outlets. A series of outdoor spaces offering performance and gathering areas that are programed either to complement events in Chase Center arena or independently support the site's myriad activities. The result is a mixed-use complex that creates an attraction beyond the NBA basketball team, diversifying its appeal and revenue streams.
Two major features of the urban landscape design include a 35,000-square-foot central plaza that doubles as event space and a 25,000-square-foot triangular plaza at 16th and Terry Francois streets that hosts a permanent installation, "Seeing Spheres" by Danish artist Olafur Eliasson. The spaces are connected by a wide, spiraling pedestrian path that curves alongside the arena. On the city side, pathways with seating draw pedestrians from nearby transit and neighborhoods into the plaza's central space.
"Visitors will see the spiral theme expressed in the arena building by Manica Architecture is also expressed in the site's paving, with stainless steel bands embedded to convey a sense of circular movement, and in the scoring pattern of cast-in-place concrete to enhance the pedestrian experience," adds Bihan. "The Warriors' identity will be on display throughout the year, with creative programed activities, including seasonal venues and a landscape color palette that supports their brand."
Flexibility is seen in the modular landscape's dual role: it directs circulation by guiding thousands of visitors to and from the arena while also offering several gathering places for seasonal activities. Equivalent to a series of outdoor living rooms, these plazas were designed to remake and animate the space as needed. Custom-designed planters/seating modules are deployed throughout the various plazas to frame different events. The modules can be moved by forklift to create space for ice skating, farmer's markets, an instant micro-garden or a car show.
"The first year of Chase Center will be an incredible year of discovery for the community as we'll continuously roll out new programing, retail, restaurants and entertainment at Thrive City. We know this will become a gathering place for everyone and are excited to see it come to life over the first year of operation," Rick Welts, Warriors president and chief operating officer, tells GlobeSt.com. "The idea is you're going to be able to come down to Chase Center anytime of the day, any day of the year and whether or not there's an event going on, Chase Center is a place you can enjoy just because of all the activity that's going on there. A lot of that activity is going to be in this main plaza."
© 2025 ALM Global, LLC, All Rights Reserved. Request academic re-use from www.copyright.com. All other uses, submit a request to [email protected]. For more information visit Asset & Logo Licensing.








