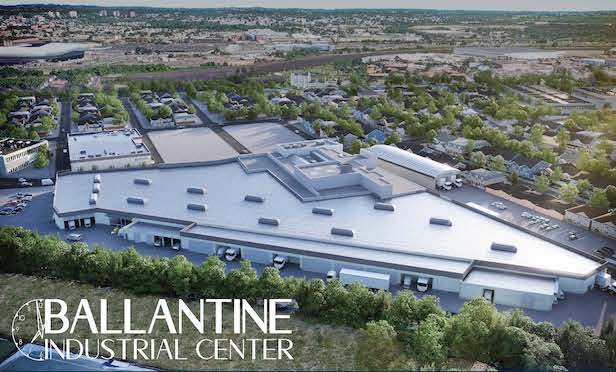 The former Ballantine Brewery property in the Ironbound District totals more than 1 million square feet of industrial and loft space.
The former Ballantine Brewery property in the Ironbound District totals more than 1 million square feet of industrial and loft space.
NEWARK, NJ—Total Relocation Services has signed a lease for 11,687 square feet of industrial space at the former Ballantine Brewery in the Ironbound District here.
The Irvington, NJ-based firm will be utilizing its space at the Ballantine Industrial Center to warehouse commercial furniture and leverage property's location less than three miles from Port Newark with easy access to the New Jersey Turnpike, Interstate 78, and Route 280 to support their operations throughout the region, according to NAI James E. Hanson, which brokered the deal.
NAI James E. Hanson's industrial team of Russell Verducci and Eric Demmers represented the landlord, Turnbridge Equities and Barry Cohorsky, SIOR, and LJ Koch, also of NAI Hanson, represented the tenant in the transaction. NAI James E. Hanson serves as exclusive leasing broker for the 726,525 square feet of space within the Ballantine Industrial Center.
Acquired earlier this year in a joint venture between Turnbridge Equities of New York City and institutional investors advised by J.P. Morgan Asset Management, the Ballantine Industrial Center is situated on the site of the former Ballantine Brewery in the Ironbound section of Newark. Upon its closing in 1972, the property was repositioned as a multi-tenanted industrial property which allowed it to continue its life as a valuable economic contributor well after the brewery departed Newark. However, after years of industrial usage, the property was lacking the features and upkeep that many modern industrial users value in today's marketplace, NAI James Hanson officials note.
Upon their $61-million acquisition of the Ballantine Industrial Center, Turnbridge and their investment partners immediately began a capital improvement program of more than $10 million aimed at creating a modern and flexible industrial property that better aligned with the needs of today's industrial users.
Those improvements include a roof replacement, window replacement, select demolition of abandoned structures, yard and loading area repaving, and extensive aesthetic upgrades, along with Class-A, professional management. The property now features more than 1 million square feet of industrial and loft space with 397-447 Ferry Street making up the bulk of the square footage.
© Touchpoint Markets, All Rights Reserved. Request academic re-use from www.copyright.com. All other uses, submit a request to [email protected]. For more inforrmation visit Asset & Logo Licensing.







