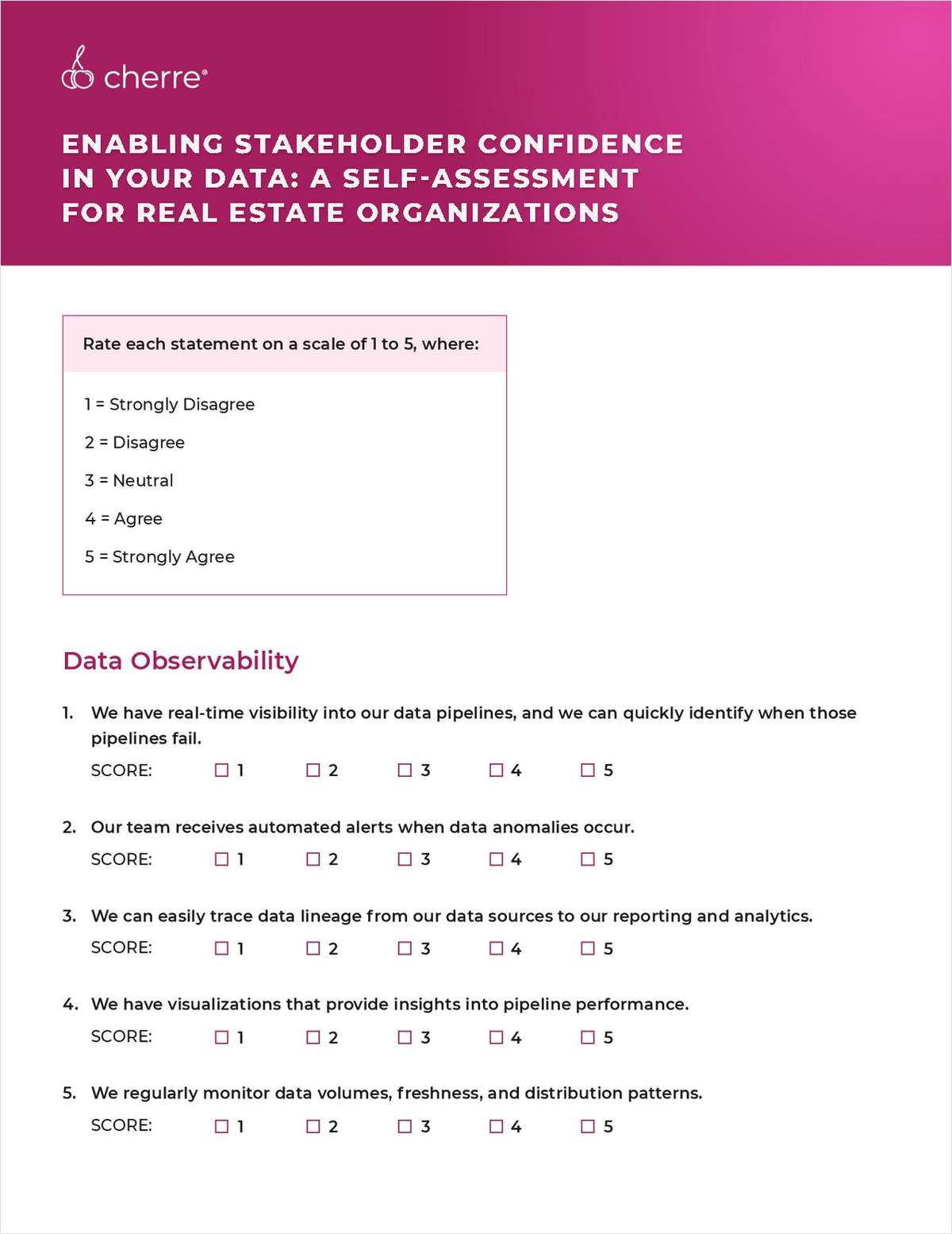 The Veranda's success as a retail destination can be attributed to placemaking and monetizing open spaces.
The Veranda's success as a retail destination can be attributed to placemaking and monetizing open spaces.
CONCORD, CA—Southern California-based Lifescapes International recently completed its landscape design for an entertainment, dining and shopping destination retail site. The Veranda is a retail development project at 2001-2003 Diamond Blvd. that boasts 375,000 square feet of open air multi-functional space where the local community can shop, dine, relax and play.
The Veranda's success as an outdoor retail destination can largely be attributed to two innovative design concepts by Lifescapes International: the art of placemaking and monetizing open spaces. Placemaking is the careful consideration and understanding of consumer preferences and people-friendly areas that must be incorporated into every designed environment.
What is unique about Lifescapes' approach is it leverages placemaking to generate profits for its clients by creating destinations within destinations, where both large and small groups of consumers can enjoy the experiences of the property and want to visit again. Research shows there is a direct correlation between a guest's time on the property and the total spend on retail, dining and other amenities. The practice of utilizing open space as an entertainment area is a simple, yet effective way of increasing the length of a guest's stay at the retail property.
"Socializing is a key element in a retail space like The Veranda," explains Lifescapes president Julie Brinkerhoff-Jacobs. "The vibrant water feature, fire pits and outdoor enclaves we designed for The Veranda serve as 'mini-destinations' for people to come and interact with each other–and ultimately spend more time at the property. People want to have experiences that encourage them to go out and we have accomplished that on this project."
Themed in authentic mission revival style, The Veranda is reinforced by the formal main entry experience featuring marching palms, canopy trees and custom pottery. Climbing vines on lattice structures and pre-cast concrete pavers in herringbone pattern support the Spanish mission experience. Many patios weave through the property offering covered seating areas, while decorative railings and pilasters with pottery and built-in wood banquettes add to the charm.
Food and beverage pavilions include large overhead trellises to offer shade. Built-in counters and fire pits also enhance the overall user experience.
At the centerpiece of the main plaza and park is a musically choreographed water feature designed by Lifescapes and built by Outside the Lines. The built-in-benches allow seating and viewing of the water show, while the London plane tree, Southern live oak and Camphor trees bring comfort and shade to the area. A mix of canopy trees and Medjool Date Palms surround a large play area and shade the built-in benches and picnic tables. The play feature was designed by Lucky Climber.
The wine garden is surrounded by large olive trees and overhead lighting, creating a space which can be closed off for private events. A dedicated fire table and heat lamps add warmth.
The main lawn will be used for community gatherings, including summer concerts and monthly "Yoga in the Park". During the holidays, the temporary ice rink, Santa's house and a 40-foot decorated Christmas tree ring add to the holiday spirit.
"A typical issue that designers face in open air multi-functional retail developments includes trying to use trees and their canopies to make a comfortable and intimate environment for patrons, while also using them to frame key moments in the architecture and not impede on the view to the retailer's signage," Andrew Kreft, Lifescapes executive senior principal and director of design, tells GlobeSt.com. "For instance, The Veranda is themed in authentic mission revival style with the formal main entry experience featuring marching palms, canopy trees and custom pottery with its food and beverage pavilions central to the plaza including large overhead trellises."
The Lifescapes International design team on The Veranda project included senior project manager Marianne Dumont, landscape architect Al Amador with art direction by project director Mike Meyers. CenterCal Properties is the developer of The Veranda. Architects Orange served as the architect for the project with Kier & Wright Civil Engineers, KGM Architectural Lighting and RSM Design providing additional services.
Want to continue reading?
Become a Free ALM Digital Reader.
Once you are an ALM Digital Member, you’ll receive:
- Breaking commercial real estate news and analysis, on-site and via our newsletters and custom alerts
- Educational webcasts, white papers, and ebooks from industry thought leaders
- Critical coverage of the property casualty insurance and financial advisory markets on our other ALM sites, PropertyCasualty360 and ThinkAdvisor
Already have an account? Sign In Now
*May exclude premium content© 2024 ALM Global, LLC, All Rights Reserved. Request academic re-use from www.copyright.com. All other uses, submit a request to [email protected]. For more information visit Asset & Logo Licensing.








