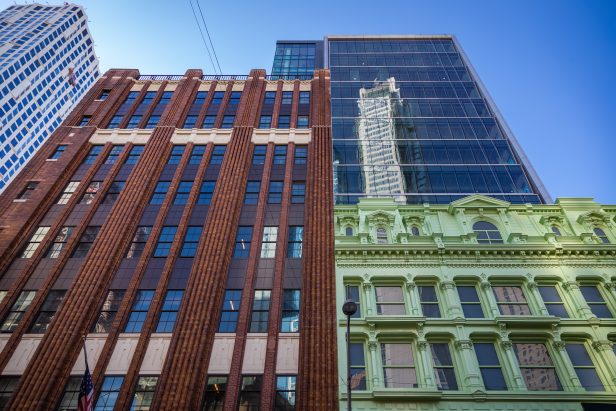 Wheeler Building's upward view.
Wheeler Building's upward view.
NEW YORK CITY- The Whittle School & Studios has entered a 20-year, 620,000-square-foot lease with Tishman Speyer at The Wheeler in Downtown Brooklyn. This is the third location the global school company is opening, offering a K-12 curriculum.
"We are pleased to provide the Whittle School with a dynamic new campus in the heart of Downtown Brooklyn," Tishman Speyer CEO Rob Speyer said in a prepared statement. "With its seamless blend of old and new construction and innovative outdoor spaces, The Wheeler is an ideal setting for a world-class education."
The 620-square-foot lease is for the entirety of The Wheeler, Tishman Speyer's newly completed 10-story tower that sits on top of Macy's renovated Downtown Brooklyn department store. The school will have a dedicated entrance on Livingston Street.
Whittle Studios expects to open an early learning program later this year, followed by its full K-12 offering in September 2021. In 2019, the Whittle School established its first two locations in Washington, DC and Shenzhen, China.
In 2015, Tishman Speyer and Macy's teamed up to birth The Wheeler, a development partnership between both of the entities to construct a modern 10-story glass and steel tower that'd reimagine the historic Downtown Brooklyn store.
Macy's approached Tishman Speyer to help redesign and renovate the property. As part of this process, the prominent retailer consolidated its operations into the first four shopping floors and lower levels of its main Art Deco building built in 1930 and an interconnected cast-iron structure built by developer Andrew Wheeler in the 1870s.
Tishman Speyer led the effort, careful to preserve and restore the Wheeler building's Mansard roof and cast-iron façade, which required the disassembly of the entire façade for off-site renovation and repairs. Once restored, the façade was then returned to the site and re-assembled piece by piece in its original location. The joint venture also preserved and restored the Art Deco masonry façade and the distinctive terrace railings of the original Macy's building.
Shimoda Design Group, the project's design architect, worked with Tishman Speyer to also preserve all of the building's original setbacks and incorporated a number of additional setbacks into the new construction for outdoor spaces spread across eight setbacks and a roof deck with unobstructed views of the Brooklyn Bridge, Statue of Liberty, Lower Manhattan and New York harbor.
Adjacent to the development project is Tishman Speyer's 480-unit condominium tower at 11 Hoyt, on the plot of land where Macy's parking lot was situated.
© Touchpoint Markets, All Rights Reserved. Request academic re-use from www.copyright.com. All other uses, submit a request to [email protected]. For more inforrmation visit Asset & Logo Licensing.







