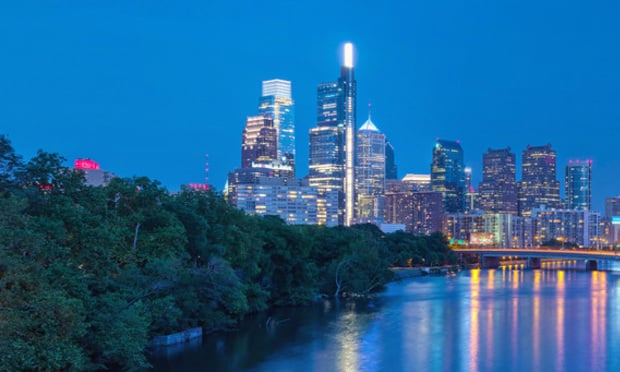 The Hamilton, Philadelphia, PA
The Hamilton, Philadelphia, PA
PHILADELPHIA—The Radnor Property Group, which officially commenced construction on the second phase of The Hamilton mixed-use development here last week, has secured $142.6 million in construction financing for the project.
JLL Capital Markets arranged the financing for the two-phased 576-unit high-rise apartment building in Center City. JLL worked exclusively on behalf of Radnor Property Group of Wayne, PA to secure a $70-million, floating-rate loan from Mack Real Estate Credit Strategies to retire the existing construction financing, which the JLL team arranged in 2017 for the first phase of the development. Additionally, JLL arranged a $55-million construction loan from Santander Bank and $17.6 million in mezzanine financing, which was also provided by MRECS, for the development of phase two of the property.
The $82-million phase one of The Hamilton was completed in 2019 and features a 10-story building with 279 residential units and a 143-space structured parking garage. Phase two is slated for completion in 2021 and will consist of a 16-story building with 297 residential units and 2,932 square feet of ground-floor retail. The property is situated on a 1.68-acre site at 440 North 15th St. one block from the burgeoning Broad Street corridor in the Logan Square neighborhood.
The JLL Capital Markets debt placement team that represented Radnor was led by senior managing director Ryan Ade, managing director Rob Hinckley and senior managing director Jim Cadranell.
Radnor Property Group announced last week it had officially started construction on the second phase of the $175-million, 500,000-square-foot The Hamilton, which is located steps from the Community College of Philadelphia's main campus.
"We are thrilled to start phase two of The Hamilton to provide quality and amenity-driven living environments at a reasonable price point for our residents", says Dave Yeager, managing partner and founder of Radnor Property Group.
The Hamilton is a collaboration between Radnor Property Group and Community College of Philadelphia via a long-term ground lease agreement.
The second phase of The Hamilton will feature an enlarged private courtyard for gatherings, with mature landscaping, fire pits and gas grills. The building will also feature an expansive rooftop deck with spectacular views of downtown, an expanded fitness center, yoga room and private spaces for group training and spin classes; a club lounge with a fully equipped kitchen and fireplace; conference rooms; a billiards and game room with sports simulator; a coffee bar and think space and a secure underground parking garage.
Want to continue reading?
Become a Free ALM Digital Reader.
Once you are an ALM Digital Member, you’ll receive:
- Breaking commercial real estate news and analysis, on-site and via our newsletters and custom alerts
- Educational webcasts, white papers, and ebooks from industry thought leaders
- Critical coverage of the property casualty insurance and financial advisory markets on our other ALM sites, PropertyCasualty360 and ThinkAdvisor
Already have an account? Sign In Now
*May exclude premium content© 2024 ALM Global, LLC, All Rights Reserved. Request academic re-use from www.copyright.com. All other uses, submit a request to [email protected]. For more information visit Asset & Logo Licensing.








