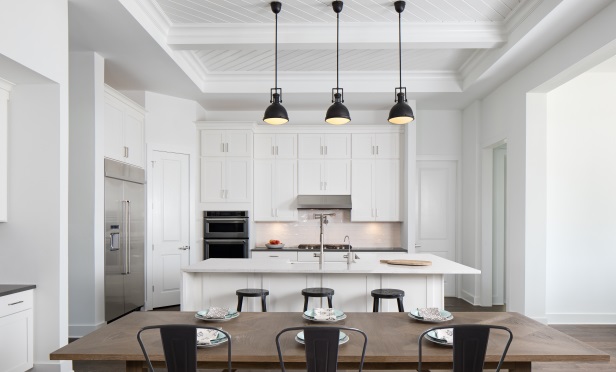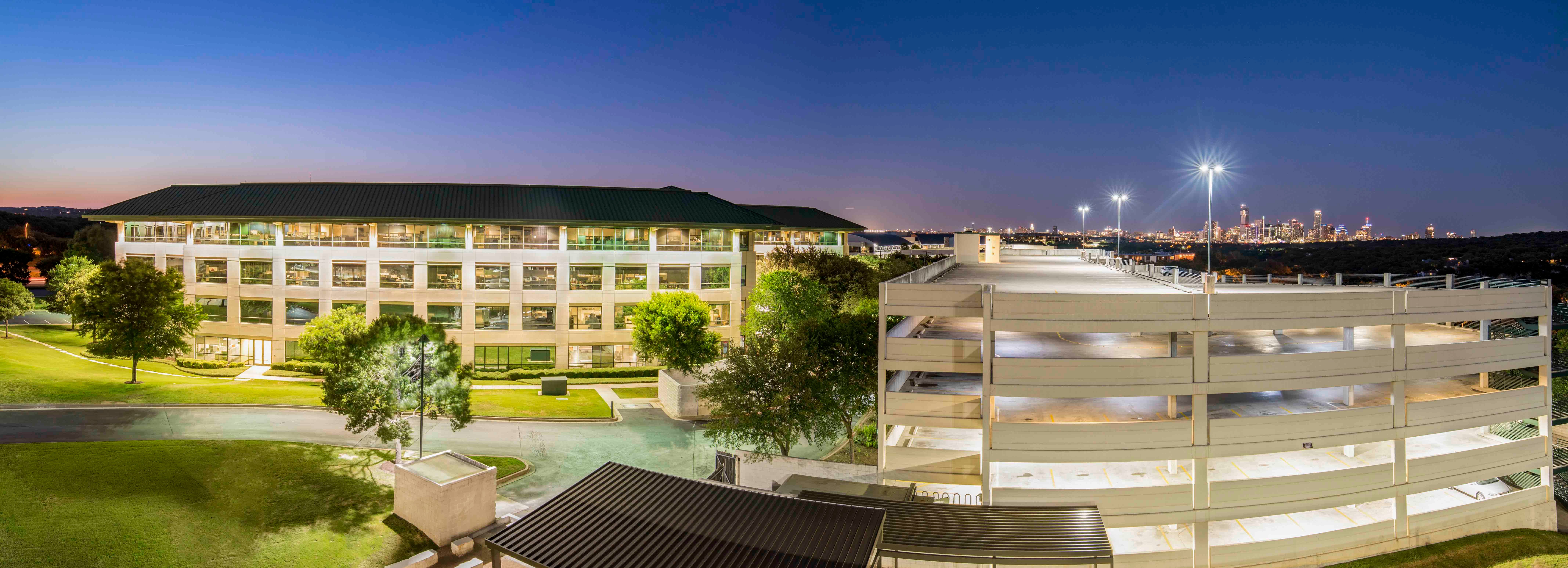 The rustic look has carried from original farmhouses to custom residences, and now master-planned homes.
The rustic look has carried from original farmhouses to custom residences, and now master-planned homes.
DRIPPING SPRINGS, TX—Ashton Woods Homes has been selected as the newest builder at Headwaters, the master-planned community just west of Austin, according to Freehold Communities, developer of Vital Communities. Ashton Woods will bring a neighborhood of 65 single-family detached residences on 60-foot home sites set within Phase II of Headwaters.
Sales in Phase II began last year. The recently opened segment of the community consists of new homesites that back up to a greenbelt, offering desirable topography in Headwaters. The land plan allows each home to be near open space while preserving the hilltops and natural contours.
Construction is underway on the neighborhood, and a grand opening and debut of a model home is anticipated for this spring. The homes will feature one- and two-story story floor plans ranging from 2,387 to 3,031 square feet. The spacious residences have been designed with contemporary farmhouse architecture and are expected to include up to six bedrooms and four- and one-half baths. Prices are anticipated to begin in the high $300,000s.
"Our homeowners want a prime location and incredible community amenities without compromising on their home design," said Cassie Sommers, vice president of sales and marketing for Ashton Woods Austin. "We're excited to offer brand-new contemporary farmhouse elevations along with personalized design options at our studio."
In addition to the upcoming Ashton Woods neighborhood, Headwaters currently offers new home collections from David Weekley Homes, Dream Finders Homes, Drees Custom Homes and Taylor Morrison.
With 1,000 homesites in a natural setting, Headwaters' community amenities include the Hub coffee bar and co-working space. This area also includes Headwaters' Star-Gazing Amphitheater–part of its Homestead Park. HW Central (the amenity center) includes a split-level pool with waterfall, fitness center, Wi-Fi cafe and outdoor socializing.
The Texas Hill Country open space and parks incorporate the structures of the original ranch buildings found on the property. Perched atop a protected hilltop in the center of the community are the remnants of the original ranch home the Townes family built in the last century. It has been partially deconstructed, revealing classic stone masonry no longer seen today.
The Headwaters master plan employs a preservation-development approach. Designers crafted the community to preserve the natural landscape and protect the Barton Creek watershed. The plan preserves more than 1,000 acres for parks and open space with miles of trails.
The land plan strictly limits impervious cover so rainwater is absorbed into the soil and vegetation. Forward-thinking design guidelines encourage the use of native species and home designs that respect the history and natural resources of the property.
In 2019, Headwaters won the Grand Award at the 56th Annual Gold Nugget Awards for best community land plan. The recognition marked the 16th regional and national award for the new community.
Headquartered in Boston, and founded in 2013, Freehold Communities is currently developing eight master plans throughout the United States. All express the company's Vital Community approach that embraces healthy living, engagement, connectivity, stewardship and distinctive home design. Amenities include nature preserves or innovative merging of homes and open space such as "agrihoods".
"At many of its master plans, Freehold Communities is seeing multiple generations living in the same community," Suzanne Maddalon, vice president of marketing for Freehold Communities, tells GlobeSt.com. "Freehold sees this at its communities of Shearwater in South Florida and Headwaters near Austin, where the Boomers move to a larger home, in part to invite other family members to visit. Many of these buyers are downsizing, not necessarily to a smaller home but to smaller yards. Or they are down-mortgaging to reduce their bills, but still have the comforts of a larger home."
One of the biggest design trends of the last decade is not soon going away: the modern farmhouse. The rustic look has carried from original real farmhouses to custom residences, and now spreads to homes and clubhouses in planned communities. Google ranked "farmhouse" as the top trending home-design search of 2019, GlobeSt.com learns.
"The Orchard Ridge master plan outside of Austin includes fresh takes on farmhouse style by local and national builders," Maddalon tells GlobeSt.com. "Model homes will include antique-style lanterns dangled over quartz countertops or barn-style doors hung on tracks in the foyer. The architecture offers bay-window alcoves and a slender two-story profile updated from prairie-style homes."
Want to continue reading?
Become a Free ALM Digital Reader.
Once you are an ALM Digital Member, you’ll receive:
- Breaking commercial real estate news and analysis, on-site and via our newsletters and custom alerts
- Educational webcasts, white papers, and ebooks from industry thought leaders
- Critical coverage of the property casualty insurance and financial advisory markets on our other ALM sites, PropertyCasualty360 and ThinkAdvisor
Already have an account? Sign In Now
*May exclude premium content© 2025 ALM Global, LLC, All Rights Reserved. Request academic re-use from www.copyright.com. All other uses, submit a request to [email protected]. For more information visit Asset & Logo Licensing.








