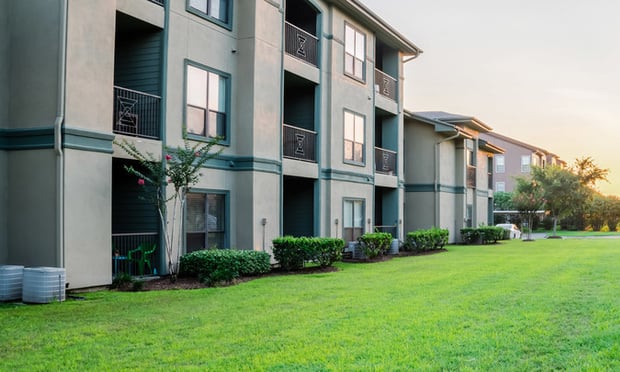
DALLAS—The University of Texas at Dallas' new parking structure IV opened on the first day of classes this semester. Located on the west side of campus, the $25.5 million facility will serve the needs of students, faculty, staff and visitors.
The 392,000-gross-square-foot project is a stand-alone, five-story, cast-in-place post-tensioned garage that includes three signature garage entrances with elevator cores and stairs. The entire structure is clad in an exterior skin incorporating a wave design into the scrim. With 1,150 parking spaces, the new structure is expected to have a building life expectancy of 50 to 75 years.
JQ has substantially completed its structural engineering engagement on the structure. The project team included architect HKS Inc. and general contractor SpawGlass. The owner was represented by Dayle Pettus, project manager II, and Thomas Lund, senior project manager with The University of Texas System, as well as Calvin Jamison, vice president for administration, Robert Fishbein, assistant vice president of auxiliary services, Richard Dempsey, associate vice president for facilities management, and Thea Junt, associate director for energy conservation and sustainability, with UT Dallas.
According to JQ principal Barry K. Krieger, “Although this parking structure presented numerous engineering challenges related to sloping grades, exterior skin, elevator cores, and funding for building and road work in separate packages, the visual impact is remarkable.”
JQ has been working with UT Dallas since 2000. The parking structure is one of several construction projects currently planned or in progress at the university campus for which JQ has been retained to provide engineering services.
“We are also in the design phase of work on a new 200,000-square-foot engineering building scheduled for completion in fall 2018, and our civil engineers are finalizing work on the 68,000-square-foot student services building addition slated for completion this November,” says Krieger.
Other structural engineering work in progress includes the Callier Richardson addition with 50,000 square feet of new space; the Student Housing Phase VI project with 206,000 square feet; and Student Housing Phase VII project with 127,000 square feet. Combined phases VI and VII will add a total of 800 new beds on campus by the fall of 2017.
Krieger tells GlobeSt.com: “UT Dallas has become a school of choice for many students as indicated by the growing enrollment. With the campus creating new spaces and buildings with the highest level of design, it has become a very inviting and comfortable place to learn and work. JQ is honored to be involved in so many of these campus projects.”

DALLAS—The University of Texas at Dallas' new parking structure IV opened on the first day of classes this semester. Located on the west side of campus, the $25.5 million facility will serve the needs of students, faculty, staff and visitors.
The 392,000-gross-square-foot project is a stand-alone, five-story, cast-in-place post-tensioned garage that includes three signature garage entrances with elevator cores and stairs. The entire structure is clad in an exterior skin incorporating a wave design into the scrim. With 1,150 parking spaces, the new structure is expected to have a building life expectancy of 50 to 75 years.
JQ has substantially completed its structural engineering engagement on the structure. The project team included architect HKS Inc. and general contractor SpawGlass. The owner was represented by Dayle Pettus, project manager II, and Thomas Lund, senior project manager with The University of Texas System, as well as Calvin Jamison, vice president for administration, Robert Fishbein, assistant vice president of auxiliary services, Richard Dempsey, associate vice president for facilities management, and Thea Junt, associate director for energy conservation and sustainability, with UT Dallas.
According to JQ principal Barry K. Krieger, “Although this parking structure presented numerous engineering challenges related to sloping grades, exterior skin, elevator cores, and funding for building and road work in separate packages, the visual impact is remarkable.”
JQ has been working with UT Dallas since 2000. The parking structure is one of several construction projects currently planned or in progress at the university campus for which JQ has been retained to provide engineering services.
“We are also in the design phase of work on a new 200,000-square-foot engineering building scheduled for completion in fall 2018, and our civil engineers are finalizing work on the 68,000-square-foot student services building addition slated for completion this November,” says Krieger.
Other structural engineering work in progress includes the Callier Richardson addition with 50,000 square feet of new space; the Student Housing Phase VI project with 206,000 square feet; and Student Housing Phase VII project with 127,000 square feet. Combined phases VI and VII will add a total of 800 new beds on campus by the fall of 2017.
Krieger tells GlobeSt.com: “UT Dallas has become a school of choice for many students as indicated by the growing enrollment. With the campus creating new spaces and buildings with the highest level of design, it has become a very inviting and comfortable place to learn and work. JQ is honored to be involved in so many of these campus projects.”
Want to continue reading?
Become a Free ALM Digital Reader.
Once you are an ALM Digital Member, you’ll receive:
- Breaking commercial real estate news and analysis, on-site and via our newsletters and custom alerts
- Educational webcasts, white papers, and ebooks from industry thought leaders
- Critical coverage of the property casualty insurance and financial advisory markets on our other ALM sites, PropertyCasualty360 and ThinkAdvisor
Already have an account? Sign In Now
*May exclude premium content© 2025 ALM Global, LLC, All Rights Reserved. Request academic re-use from www.copyright.com. All other uses, submit a request to [email protected]. For more information visit Asset & Logo Licensing.








